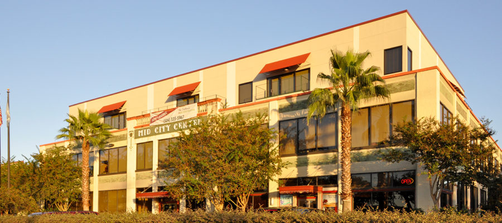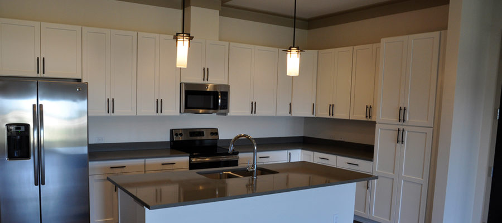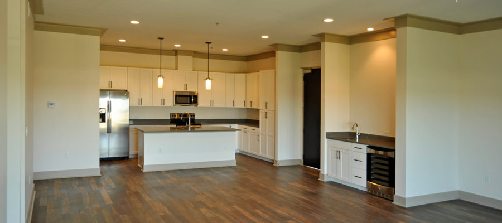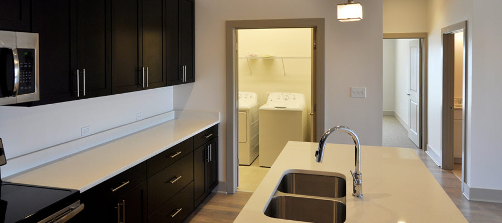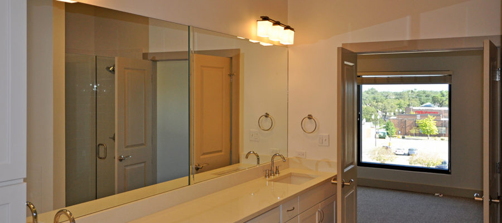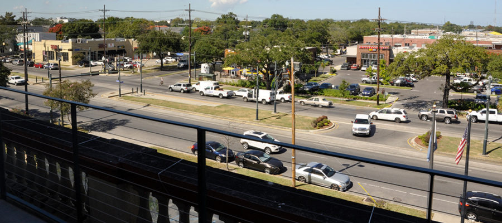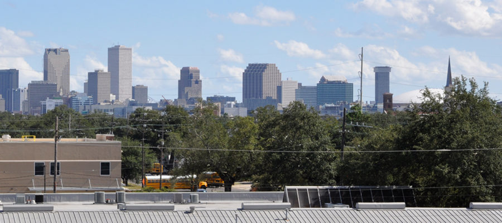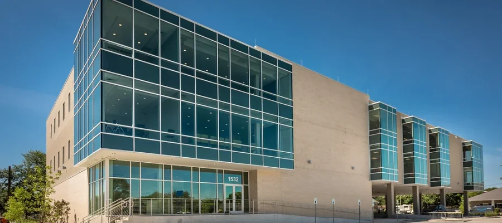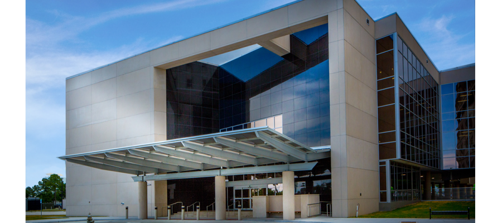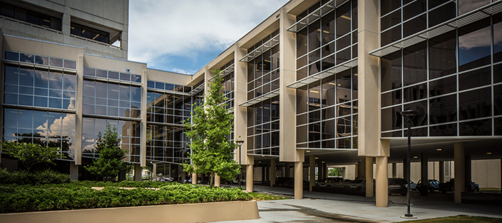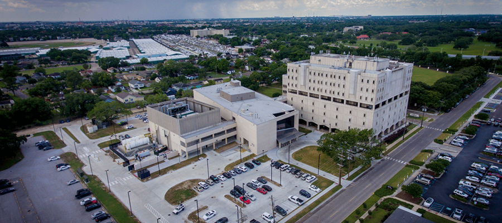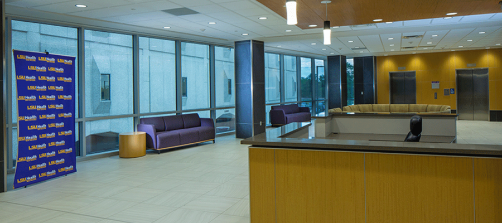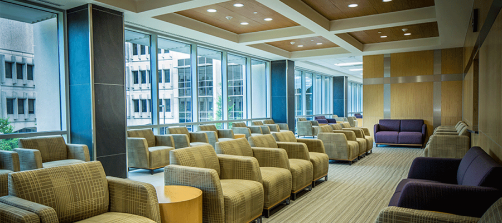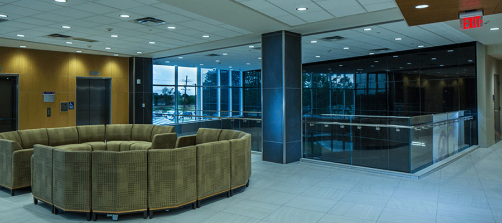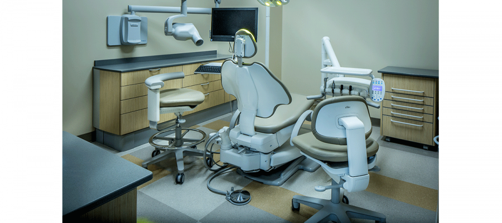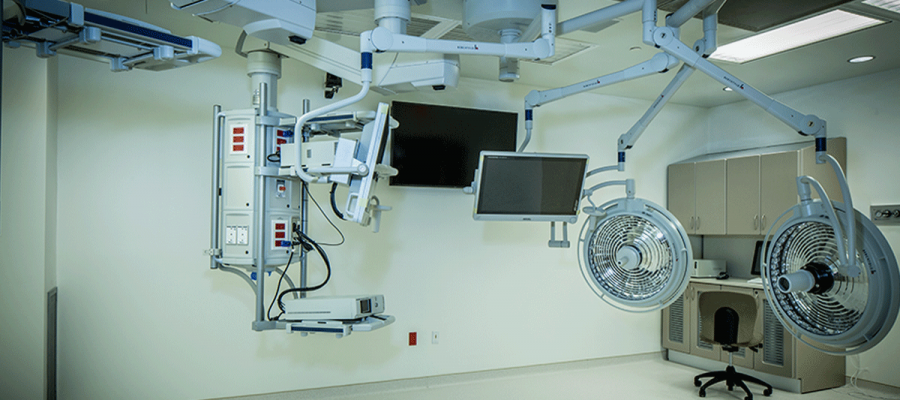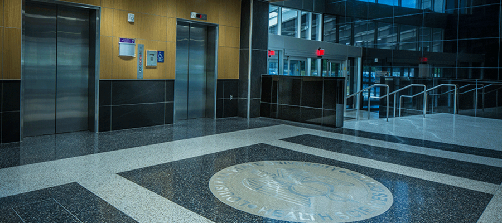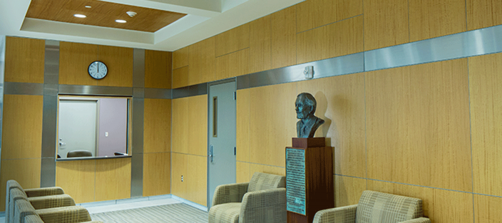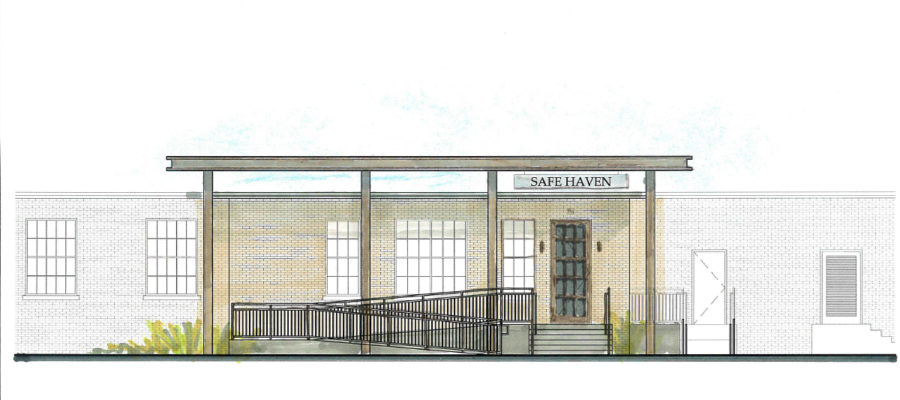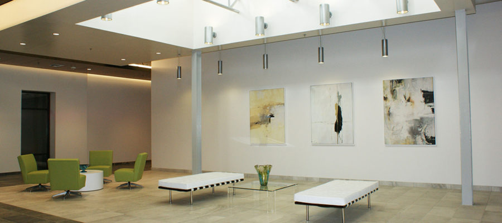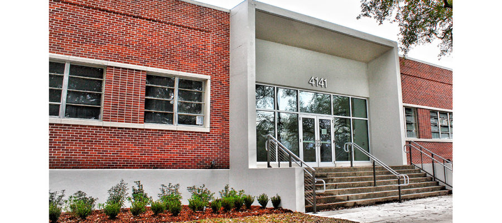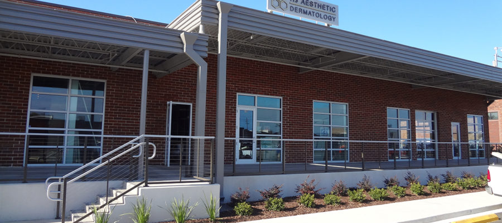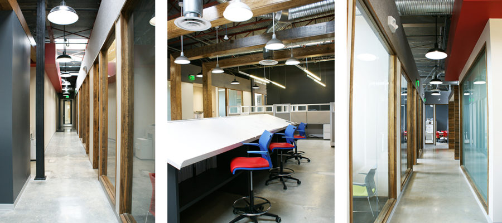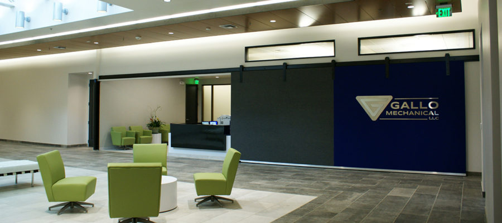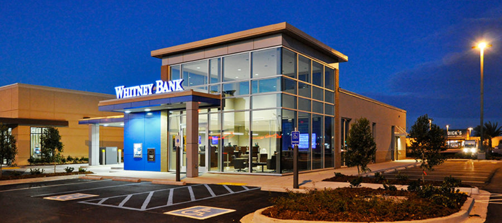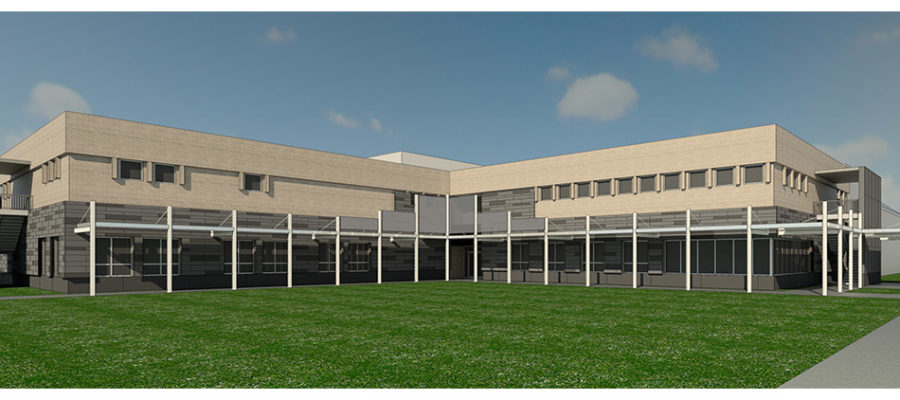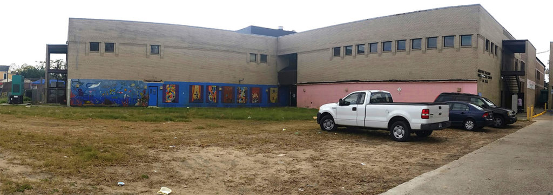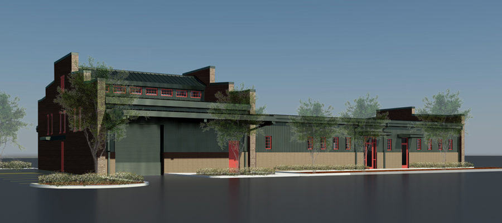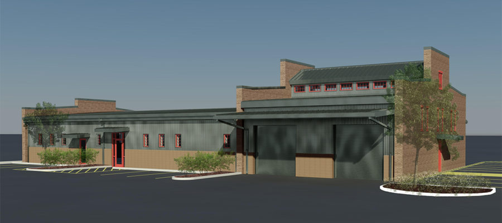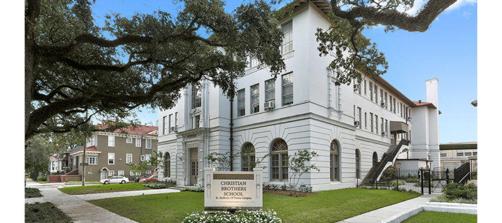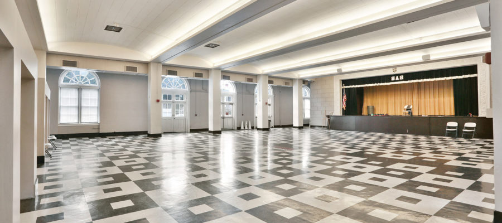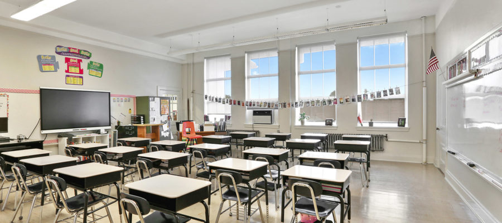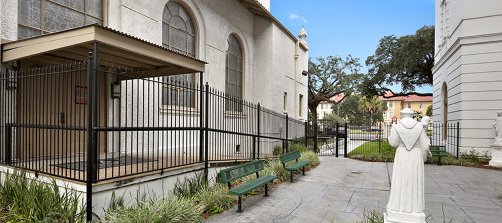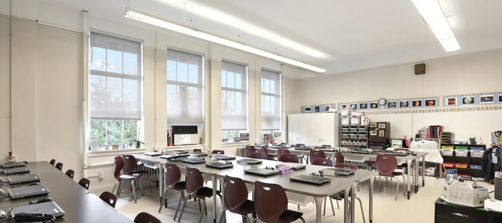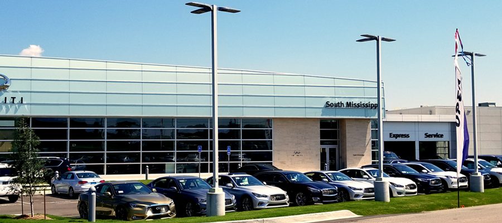LSU Dental School and Health Sciences Campus Renovation
New Orleans, Louisiana
The 25-acre campus of the LSU Dental School in New Orleans sustained severe flood and wind damage from Hurricanes Katrina and Rita in 2005. Eighteen buildings, over 500,000 SF, were completely shut down. Basements and first floors housing critical equipment, and first floor dental operatories were flooded. The extended loss of environmental controls exacerbated rampant mold growth extending beyond the height of the floodwaters, requiring thorough environmental testing and extensive remediation throughout the campus.
A multi-phase approach to restoring the Dental School facilities was adopted by the joint venture team of VergesRome Architects and Mathes Brierre Architects. The project management plan, incorporating intense strategic planning and coordination with FEMA, was critical due to the size and complexity of the Project and maintaining full occupancy of the upper floors of the buildings throughout construction. The team worked closely with FEMA, from initial storm damage assessments and Project Worksheet scope alignment, to emergency projects for occupancy within months of the storm, to analysis and design of mitigation method options and dry/wet floodproofing measures for all campus facilities.
A new, raised, two-story Annex Building of approximately 65,000 SF was designed to house operations that previously occupied the basements and first floors of the Administration, Physical Plant, and Clinic Buildings. Affected operations mitigated included Central Sterilization, shipping and receiving operations, public reception and dental care facilities, student teaching/training facilities, and housekeeping facilities. Other facilities destroyed by the flood event, including animal research and care facilities, were also mitigated as part of the $76,000,000 project.

