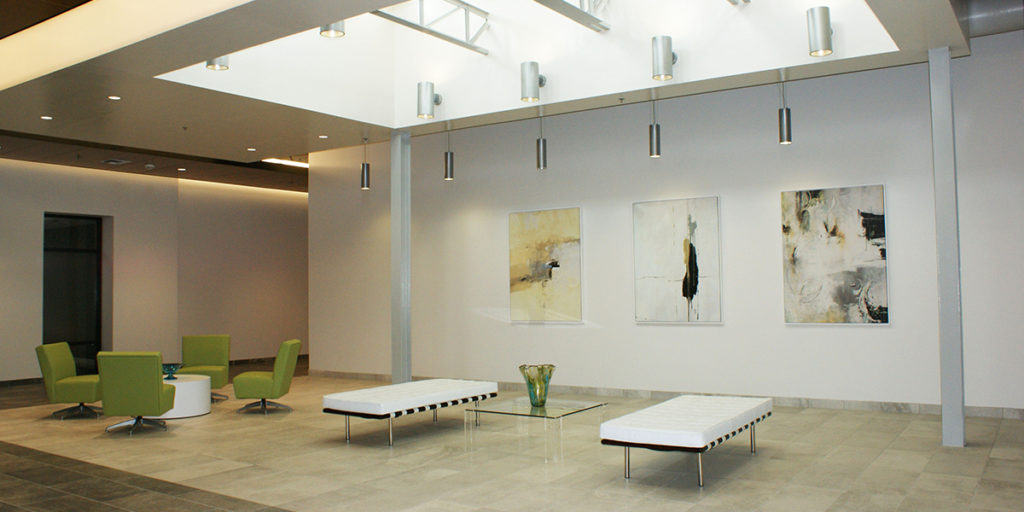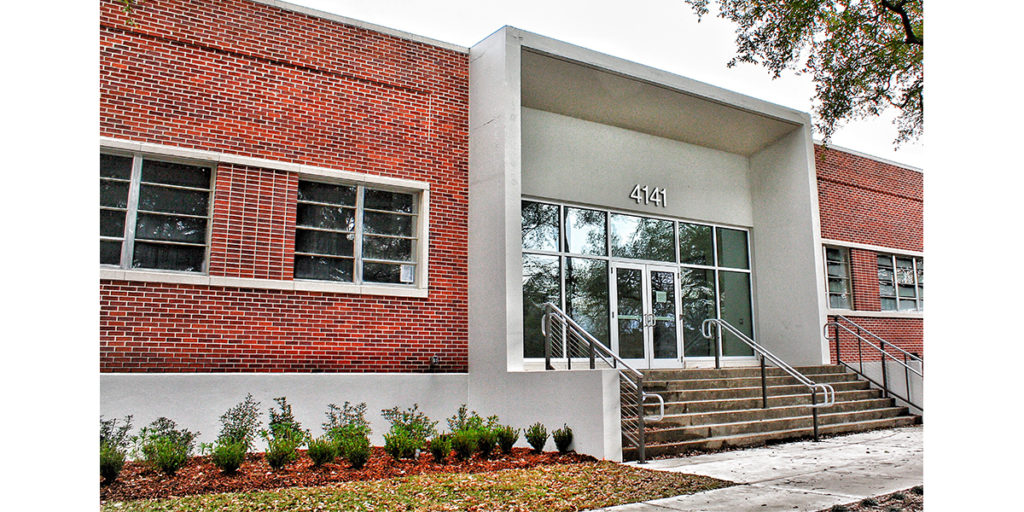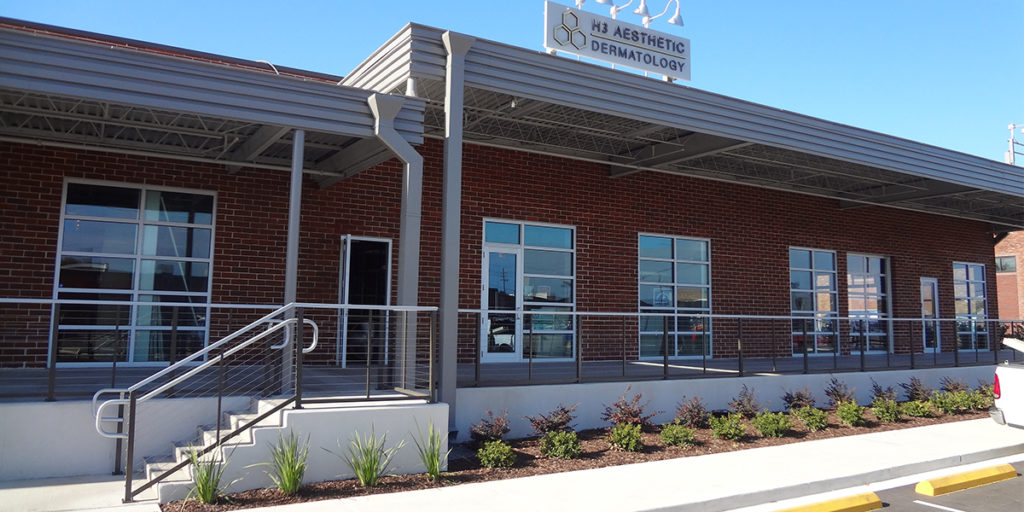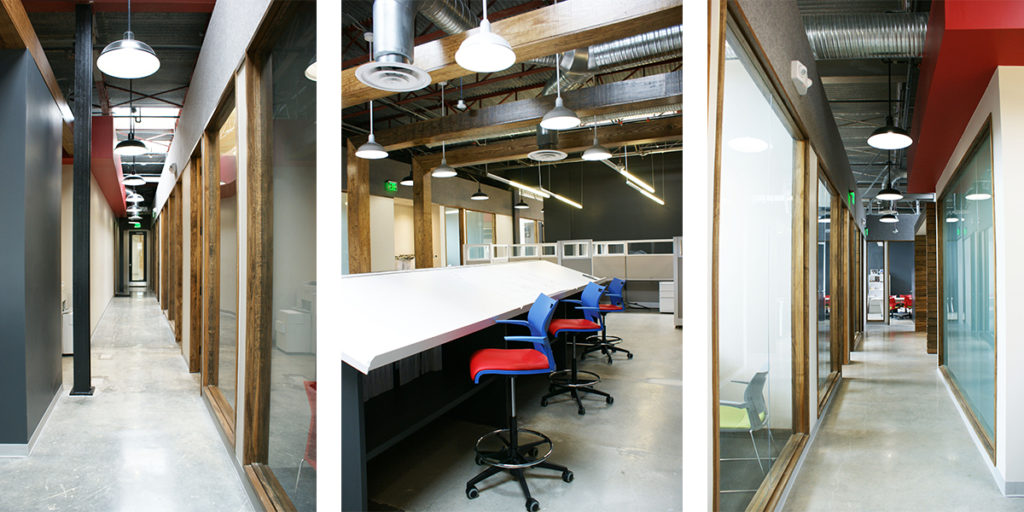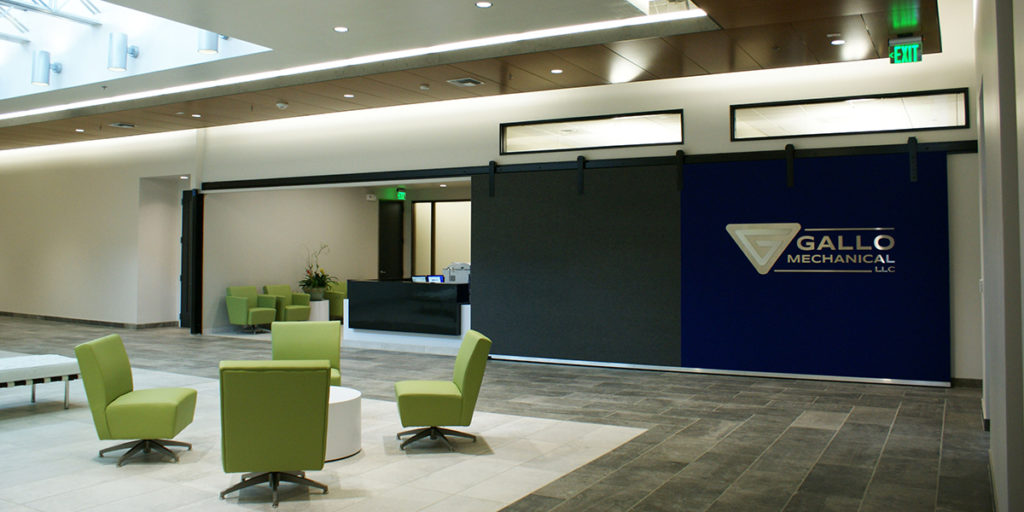New Orleans, Louisiana
The Offices at Mid-City Market is an adaptive reuse of the former Loubat Building, originally built in the 1950’s, into an office-retail complex. The $4.5 million renovation of the base building was approved for state and federal historic tax credits.
The renovated 56,568 SF building provides 36,274 SF of office space, with 8,897 SF for retail and 11,397 SF of interior parking. VergesRome Architects was the architect for the main project and roughly half of the tenant spaces. The headquarters of Gallo Mechanical, LLC, occupies 15,000 SF of space, with offices, workstations, and training facilities.

