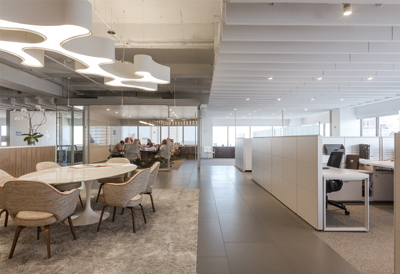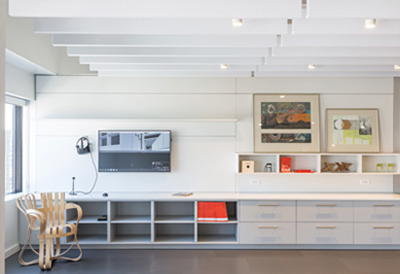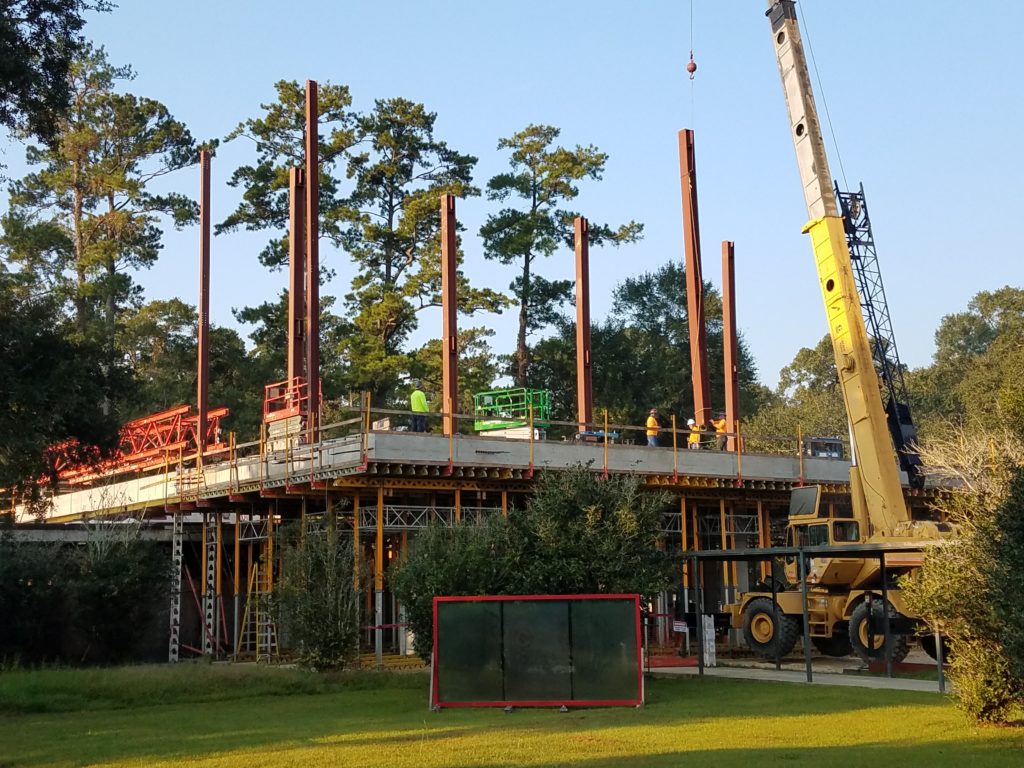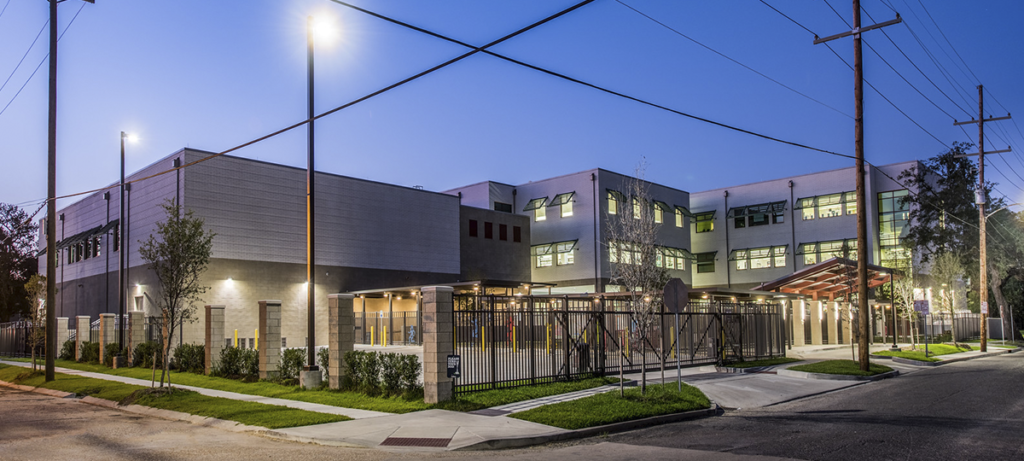Steve Rome. Dr. Cynthia Rome, Angelle Verges and Chip Verges attended this year's Deo Gratis Gala benefiting Saint Joseph Seminary College this past weekend. Here they are shown with Archbishop Gregory Aymond.

Steve Rome. Dr. Cynthia Rome, Angelle Verges and Chip Verges attended this year's Deo Gratis Gala benefiting Saint Joseph Seminary College this past weekend. Here they are shown with Archbishop Gregory Aymond.


The recently completed renovation of Associated Office System's new offices was featured in the October 2017 issue of Biz New Orleans.

Photo credit: Biz New Orleans

Photo credit: Biz New Orleans

This photo, taken on the beautiful grounds of St. Joseph Abbey and Seminary College shows the steel going up at the new Pere Rouquette Library, now under construction.

 The Morris Jeff Community School at Fisk Howard project has been selected to be featured in the November issue of American School & University Magazine. The VergesRome + Fanning Howey joint venture project received a citation for "Outstanding Designs: Elementary Schools."
The Morris Jeff Community School at Fisk Howard project has been selected to be featured in the November issue of American School & University Magazine. The VergesRome + Fanning Howey joint venture project received a citation for "Outstanding Designs: Elementary Schools."
Read more about the project here.
These amazing drone pictures show the slab pour for the new Pere Rouquette Library at Saint Joseph Abbey + Seminary College.
The building is designed with three stories, with the ground floor to be used as exterior covered space for activities with easy access to the picnic grounds. The elevated structure not only reflects the elevated design of nearby Pius X Hall, but also offers protection for the seminary’s book collection in the event of flooding. The second floor will house the main collection with faculty resources for research, writing, and reading. The third floor will provide collaborative student space along with two conference rooms for small lectures and meetings. The third floor will also house the library’s collection of bound serials and offer extended hours, until 10:00 p.m., each evening.
In addition, as the seminarians love the views of their campus, the new library design will provide a nearly 360-degree panorama of the entire campus.
Renderings showing what the new Pere Rouquette Library will look like when finished can be found here.
The VRA volleyball team had a great season at White Sands Beach Volleyball this year. We even made it to the playoffs. See you next year!

The VRA team had a blast at theAIA New Orleans Center for Architecture and Design Bowling Tournament this year!

Congratulations to our newest licensed architect, Brad Paczak, AIA!
With VergesRome Architects since 2007, Brad received a Master of Architecture from Louisiana State University in 2007 and a Bachelor of Science in Industrial Engineering from Mississippi State University in 2004.
