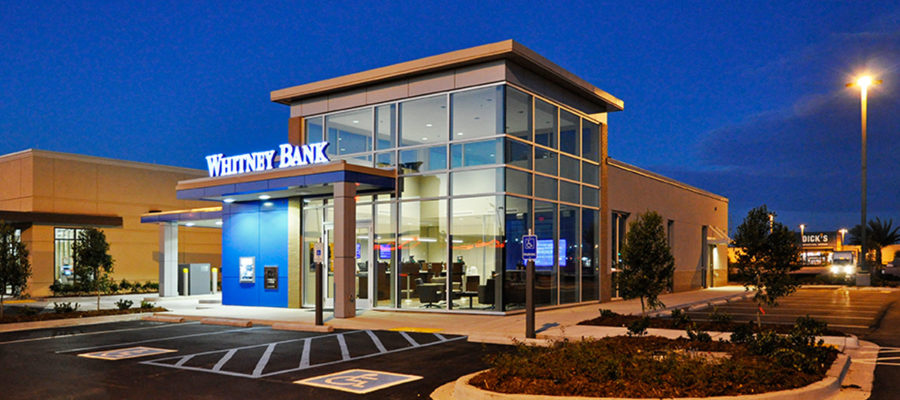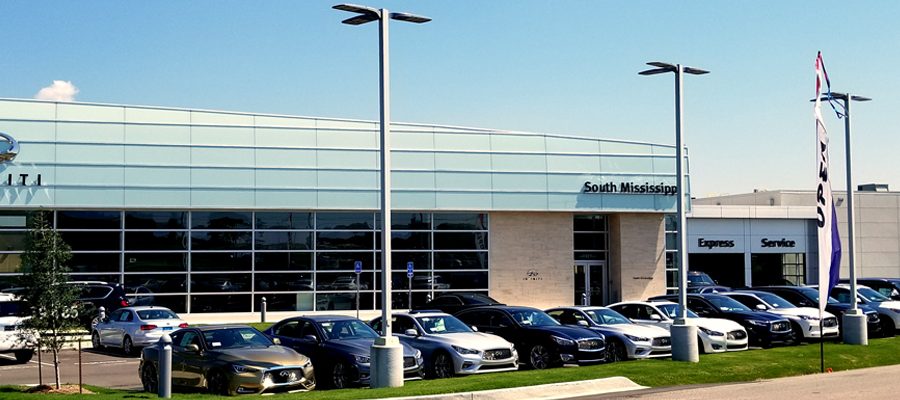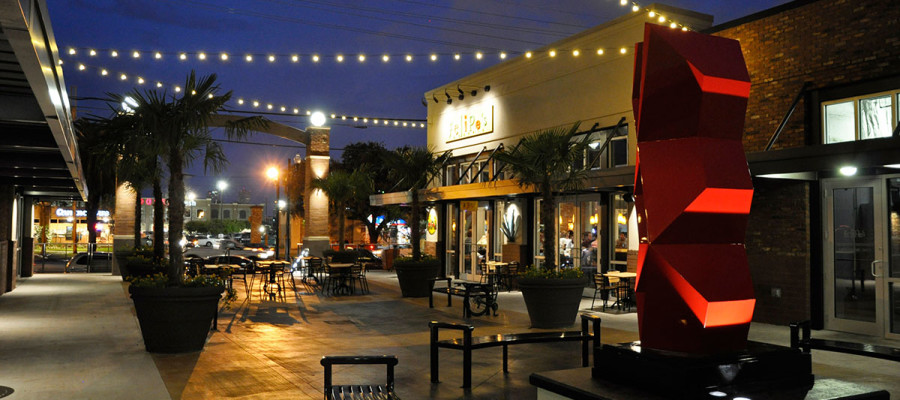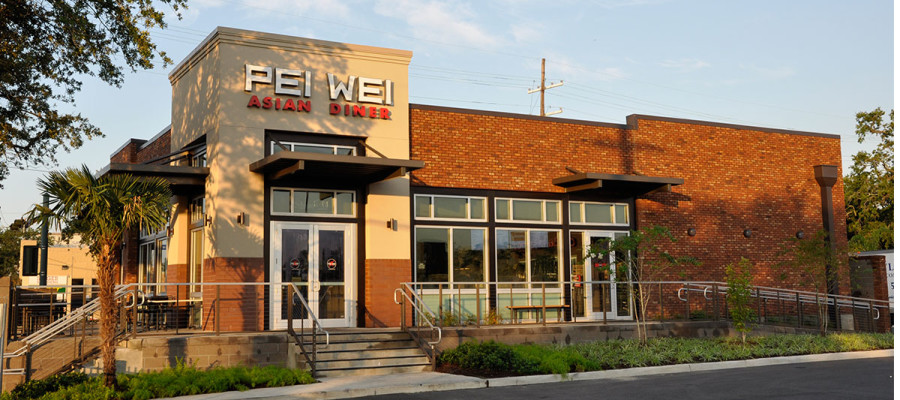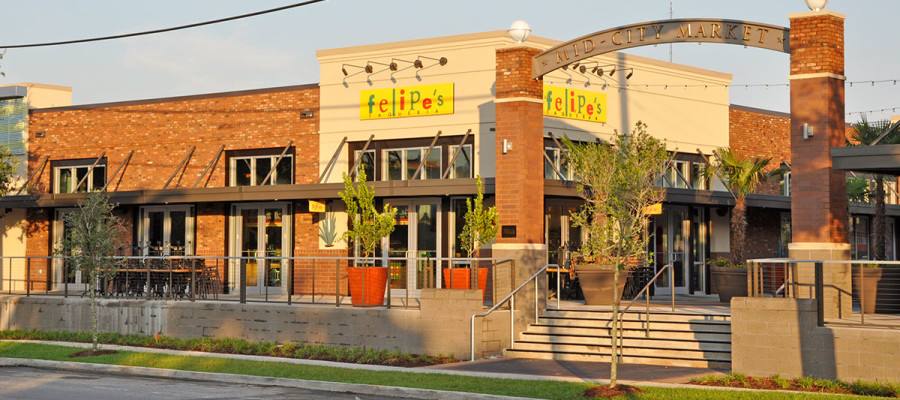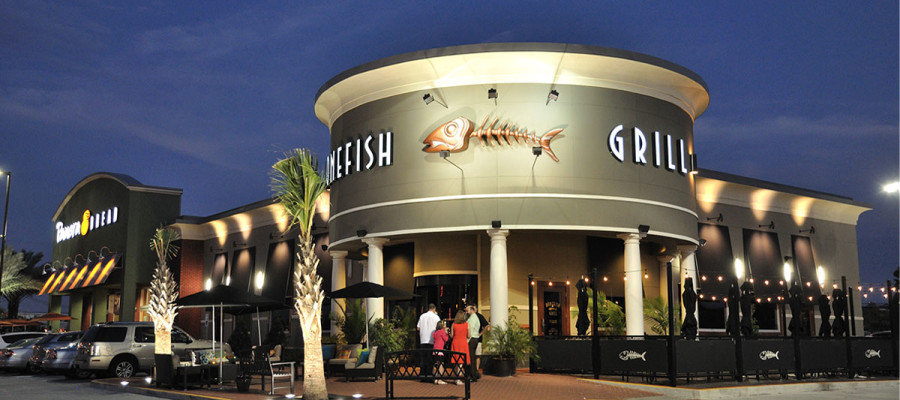Lakeside Shopping Center
Metairie, Louisiana
VergesRome Architects developed the new branch prototype design for Hancock Whitney Bank. The building design is flexible in size to allow the building to be modified depending on the program for the site. The first branch that was built is in Metairie, Louisiana on Causeway Boulevard.
The building contains 2,829 square feet and includes 5 private offices, 4 tellers, and a conference room. There are also 3 drive up lanes, a drive-up ATM and a walk-up ATM. There is a provision to add a second drive up ATM.
The interior walls of the branch are built with DIRTT walls to allow for easy modification in the future, with little disruption to the operation of the bank.

