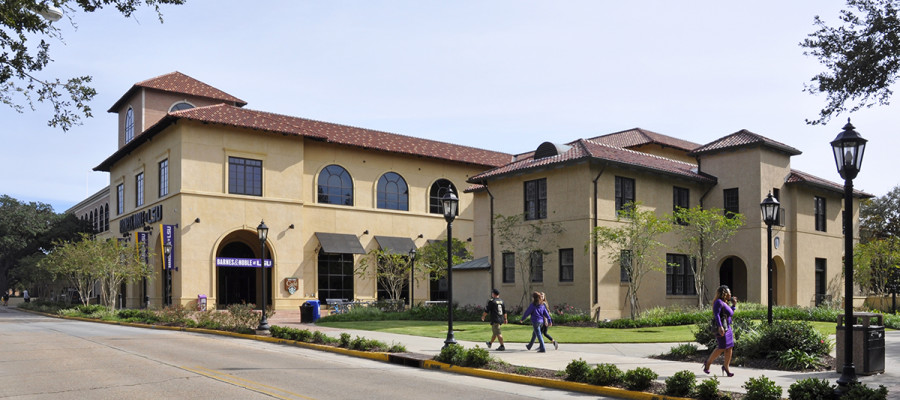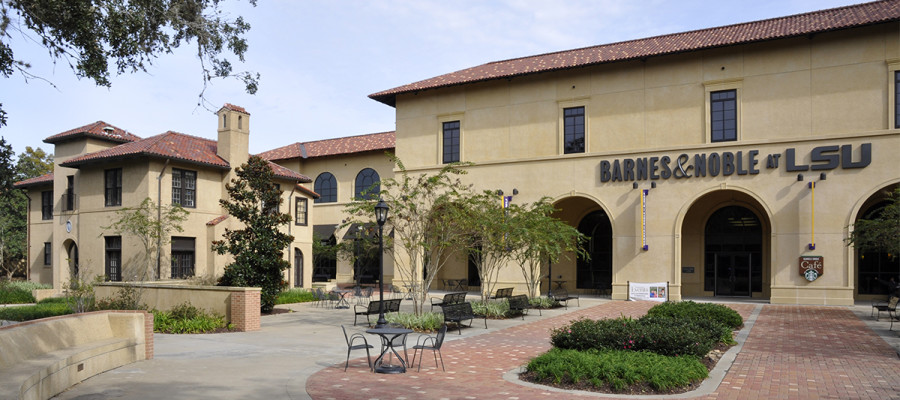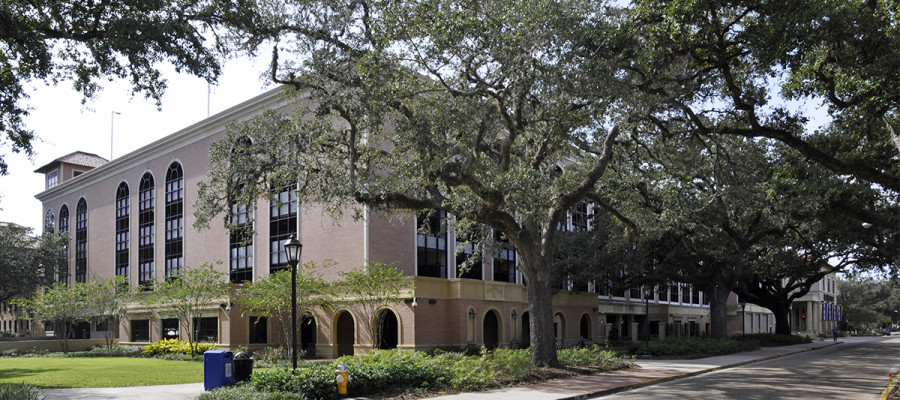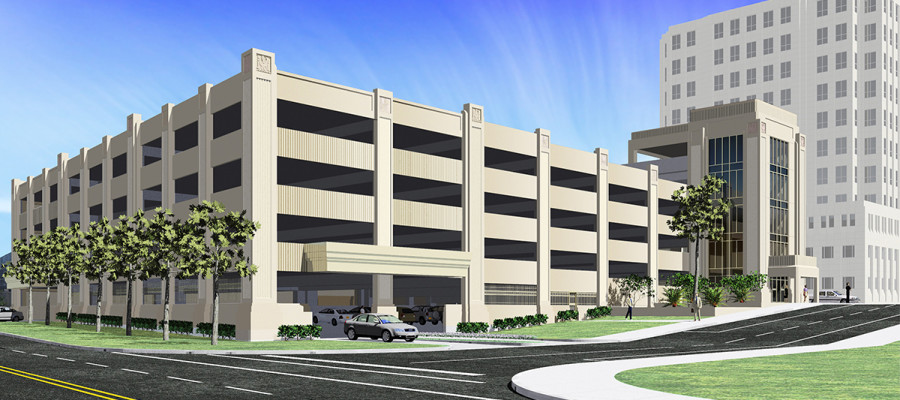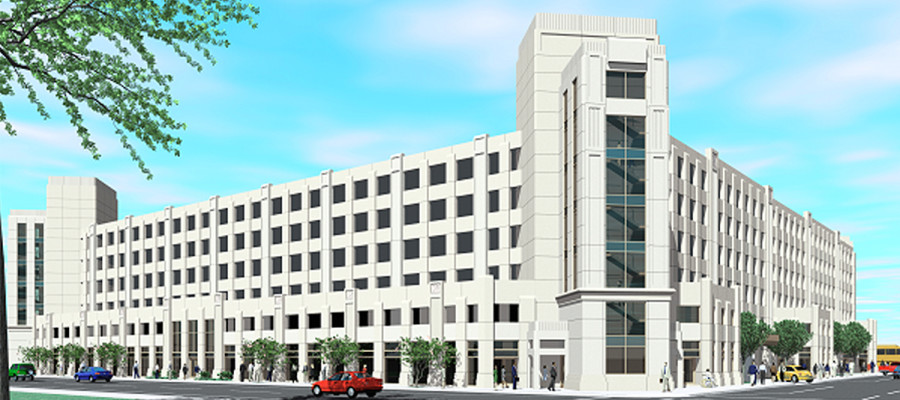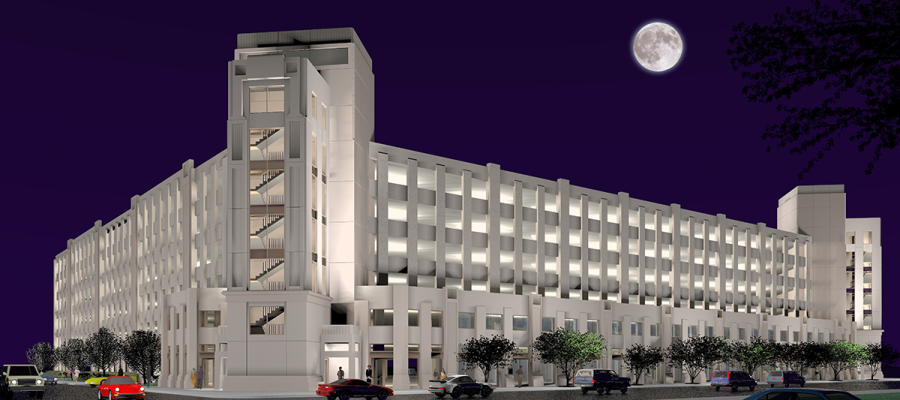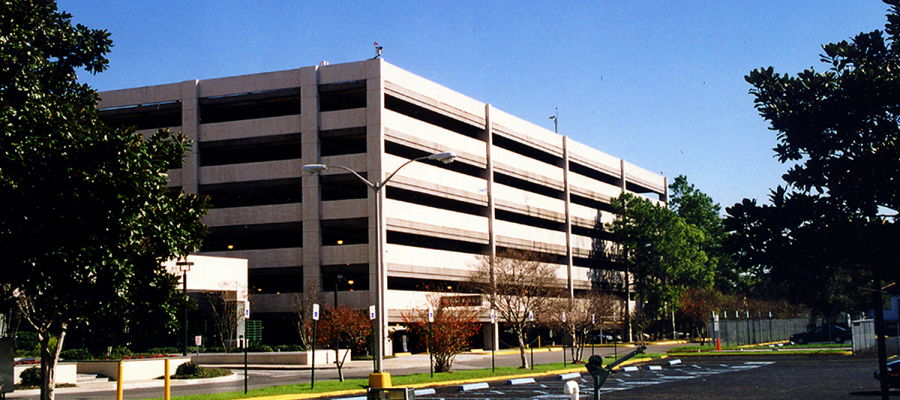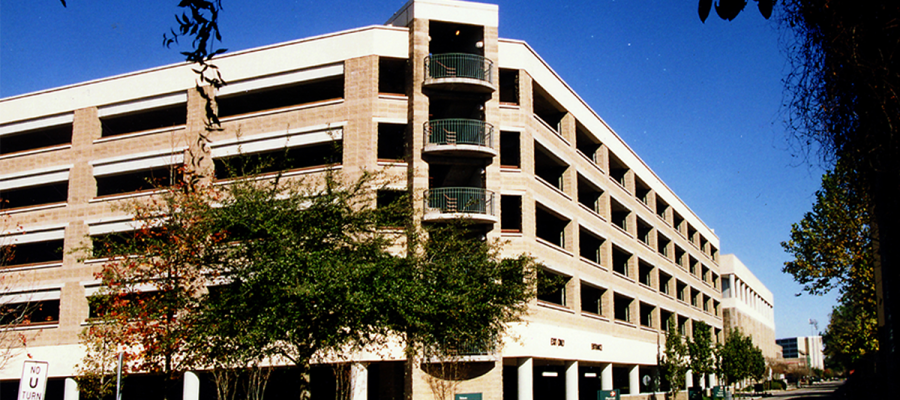Baton Rouge, Louisiana
In Joint Venture with Jerry Campbell and Associates of Baton Rouge, the noted New Orleans architectural firm, Kessels Diboll Kessels (KDK), acquired by VergesRome Architects in 2010, has designed a 752-car parking garage for the Louisiana State University campus. Located on a parcel of land bounded by Highland Road, Raphael Semmes, and East Campus Drive, the $22.8 Million facility was completed in March 2013. The six-story LSU parking structure was designed to complement the existing architectural fabric of the University.
The project also included the design of a space for the new location of the Barnes and Noble LSU Bookstore that is accessed on the Highland Road frontage, as part of the complex containing the new garage. The bookstore can also be accessed from the garage. Additional ancillary space has been included on Level One of the garage for the use of various campus organizations.

