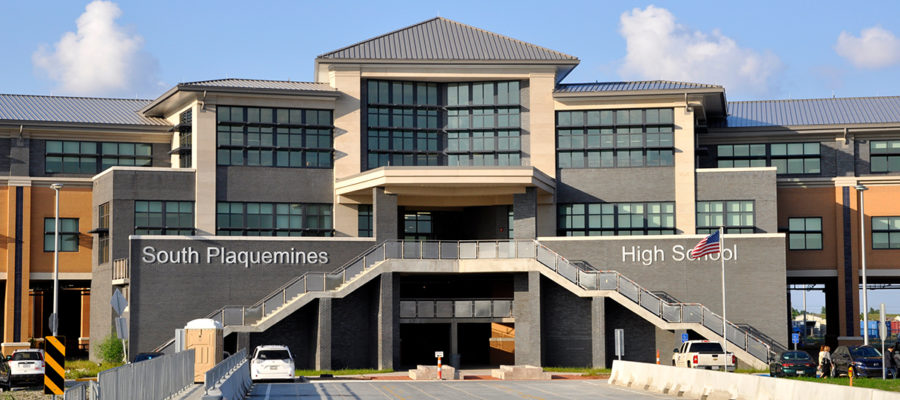Port Sulphur, Louisiana
VergesRome Architects designed South Plaquemines High School for the Plaquemines Parish School System, on the site of the former Buras Middle School in destroyed in 2005 by Hurricane Katrina. Designed to accommodate 650 students in over 125,000 SF of area, the school provides for the school district’s projected population growth. Flood and storm surge risks are mitigated through the design at 18’ above grade, in compliance with FEMA mandates. With a cost of $37.3 Million, the school opened for students in Fall 2013. VRA also designed a new vehicular access bridge to the school in a separate, CDBG-funded improvement project.
Five science laboratories and a library/media center are outfitted with modern cutting-edge equipment and technology capabilities. A 700-seat Gymnasium with 200-seat Auxiliary Gym, training and equipment rooms, locker/shower/toilet rooms, and offices are provided for Physical Education.
Arts education is supported through Band/Chorus, Drama/Speech classrooms; Music Library; offices; and music performance practice rooms. The Visual Arts room is augmented by a Kiln Room. A 700-seat Auditorium with stage, dressing rooms, prop construction room, and costume room was completed in early 2015.
In addition to the core academic areas, South Plaquemines High School also contains a Special Education Department serving Middle and High School Special Education students, with a daily living kitchen; resource and conference rooms; a Speech and Therapy classroom; and seclusion space. A Career and Technology Education Center is incorporated within the school. The school has 5,000 SF of administrative and guidance offices, and 8,000 SF in foodservice, dining and common areas.


