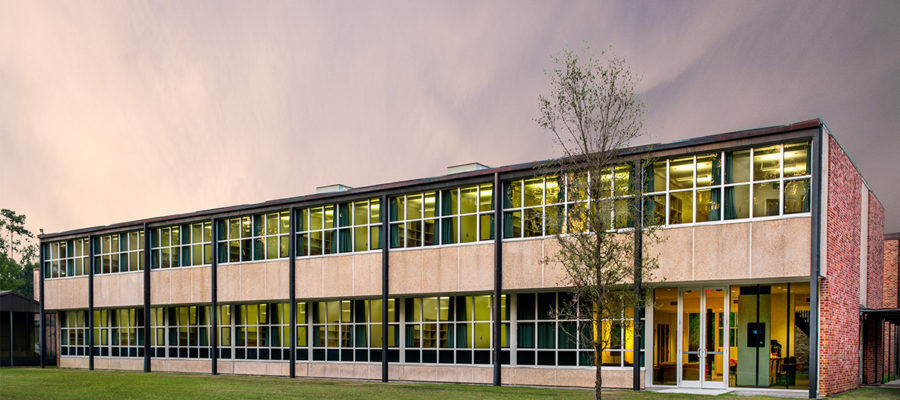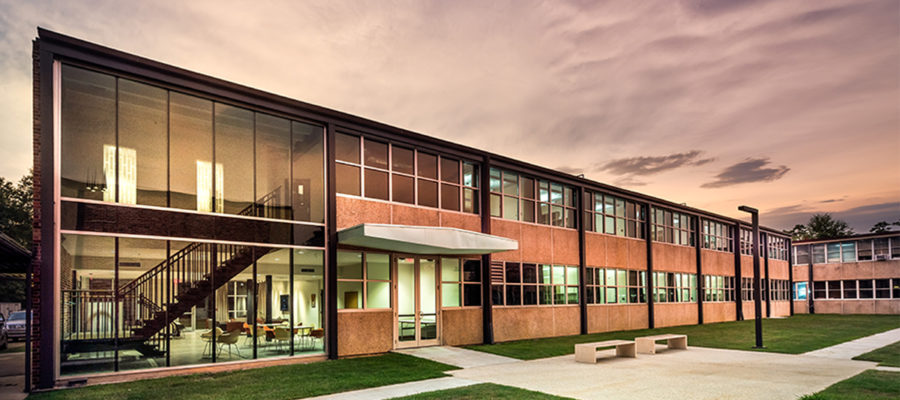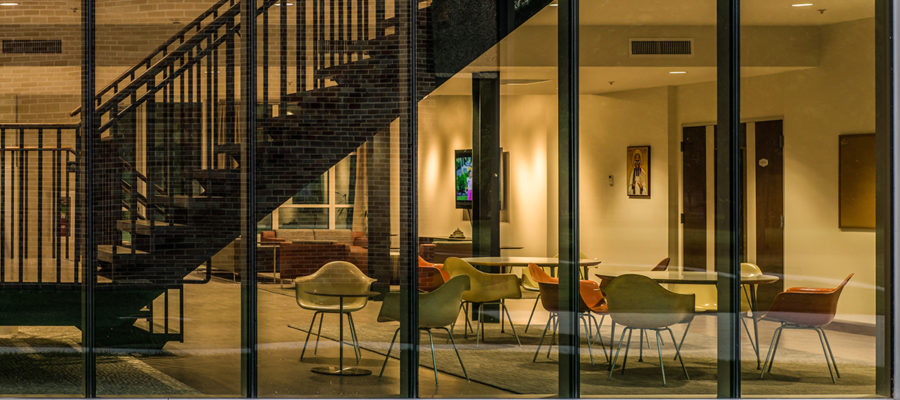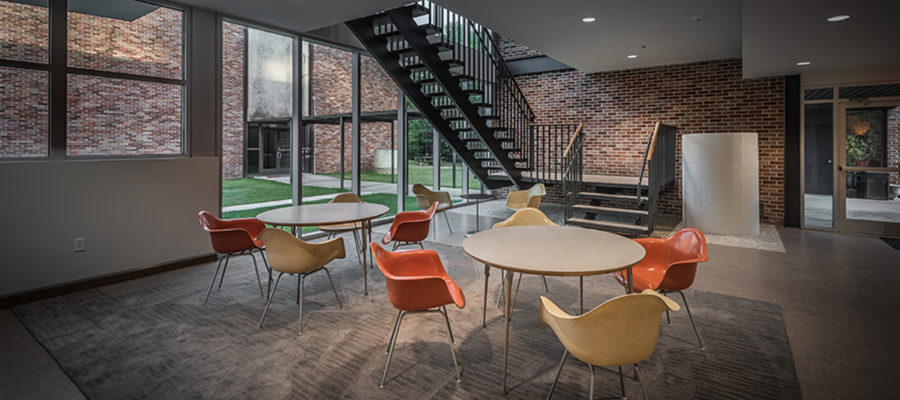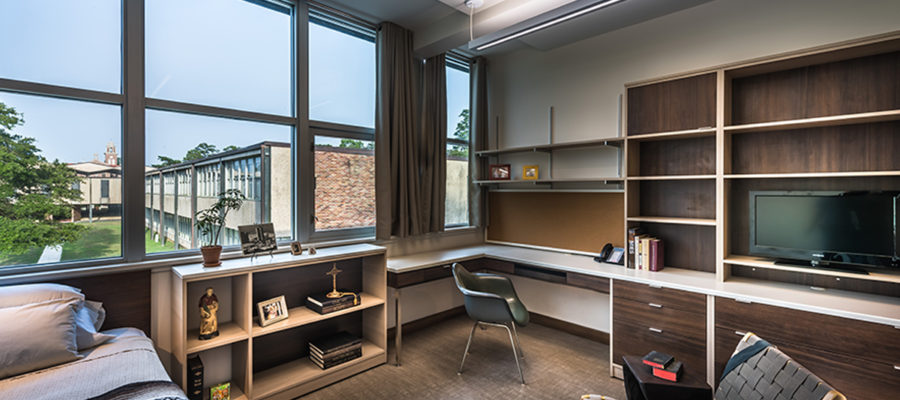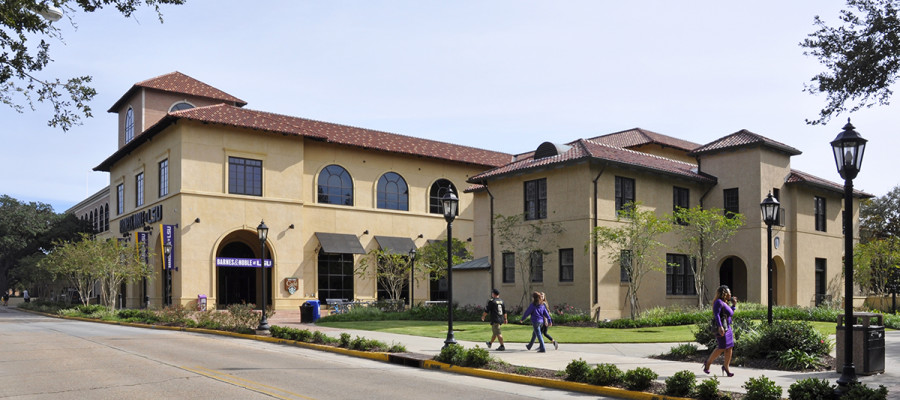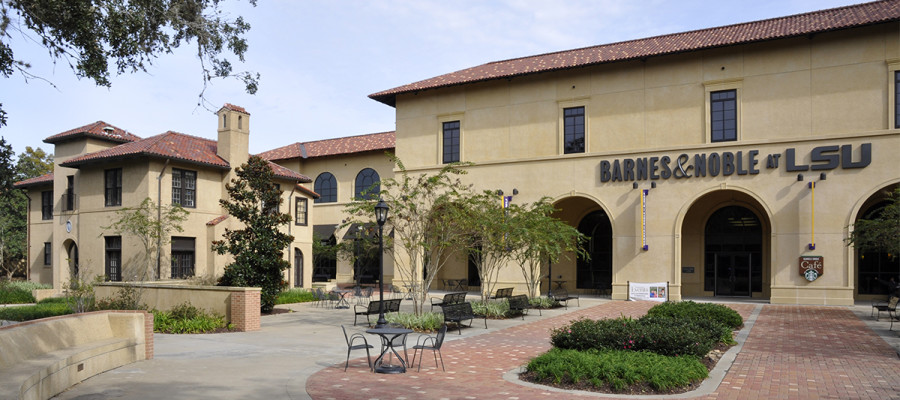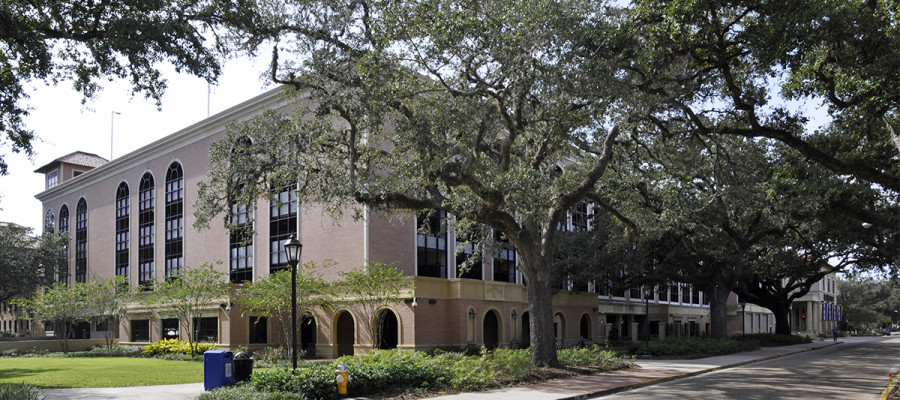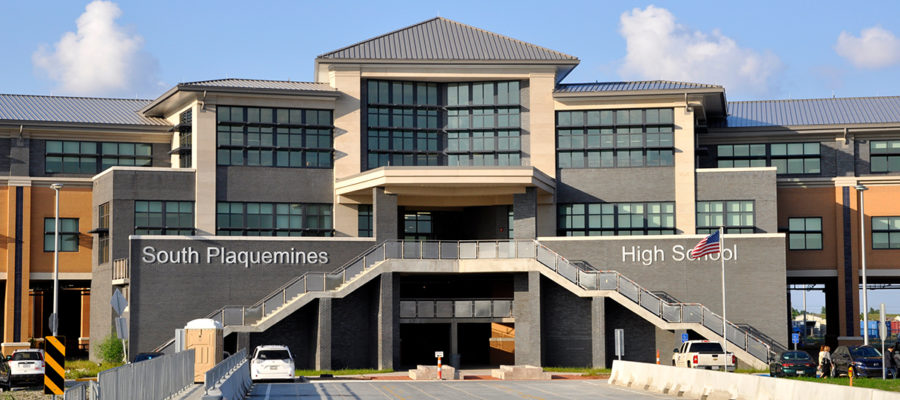BENEDICT, LA
VergesRome Architects was retained by Saint Joseph Abbey and Seminary College to assist with their Strategic Plan, looking ahead to the next 100 years for the monastery and seminary. VRA focused on campus facilities, both existing and previously planned, and site planning. Delineating and protecting the private cloistered areas of the Monastery and Seminary College was very important, as the campus also contains public areas such as the Abbey Church, Christian Life Center, Benet Hall Auditorium, and Rouquette Library.
Seminary buildings on the wooded campus are notable examples of the mid-century Regional Modernism style exemplified by the architect, New Orleans’ Lawrence and Saunders. The mission was to preserve the seminary buildings’ unique architectural character, make them more energy efficient and suited for contemporary use, and attract more seminary candidates through the availability of modern facilities with desired amenities.
New HVAC systems in all seminary buildings were a high priority. A new Central Plant Building housing the Chiller System was constructed as part of the $4.1 million Vianney Hall renovation to service five seminary buildings totaling 103,000 SF.
Vianney Hall, a 1960 dormitory used for 40 years as a storage building, underwent full renovation, returning to its originally intended use, completed February 2014. One of three adjacent mirror-image buildings that form three sides of a revitalized Quadrangle green space, Vianney Hall’s renovation is Phase One of the Campus Strategic Plan program that creates an academic nucleus on campus with a serene outdoor quad and separates cloistered portions of the campus from public and semi-public areas.
The 20,000 SF, two-story dormitory building is now a modern residence hall with 40 one-bedroom units, each with a private bath, two Dorm Deans’ suites, and common areas, including a Lobby on the first floor and Prayer Room on the second floor. Built-in, custom dorm room furnishings were designed by VRA.
2018 AIA Louisiana Award of Merit

