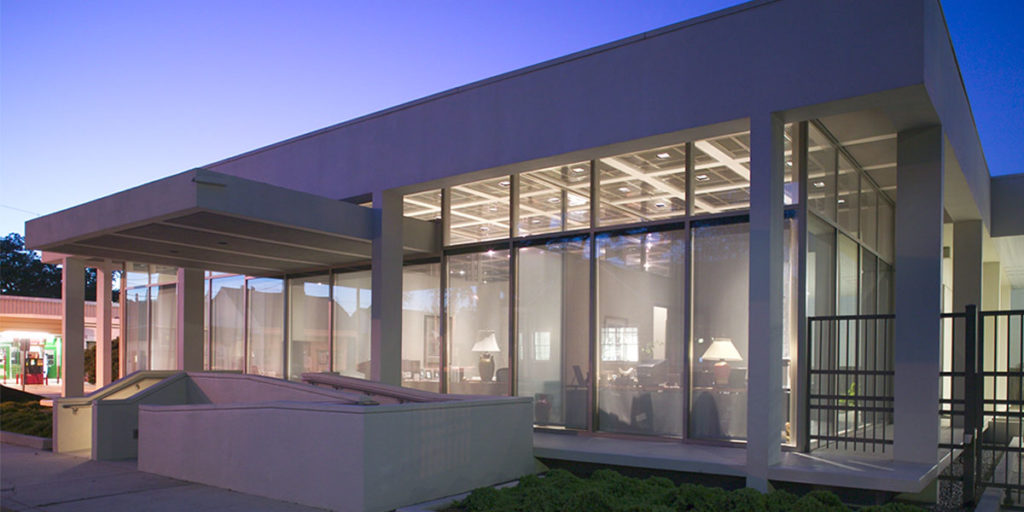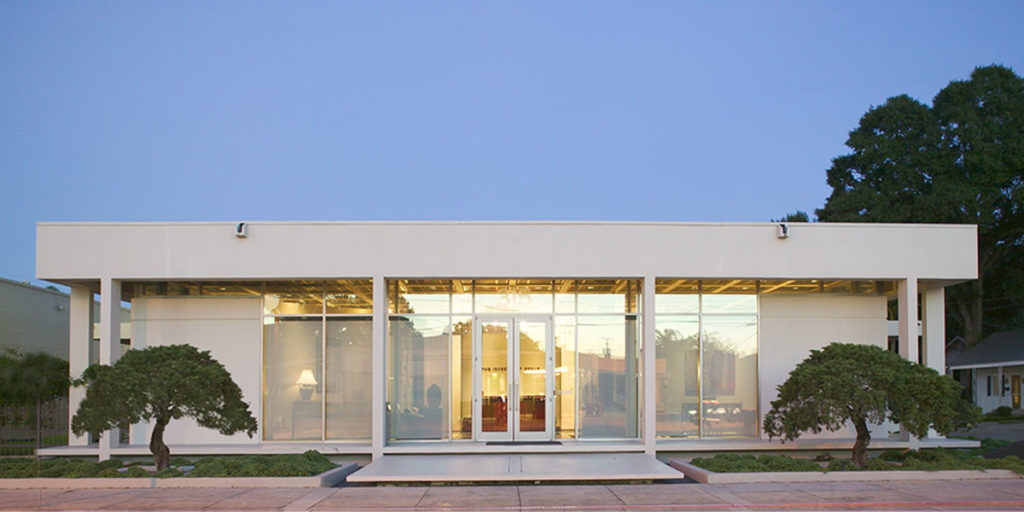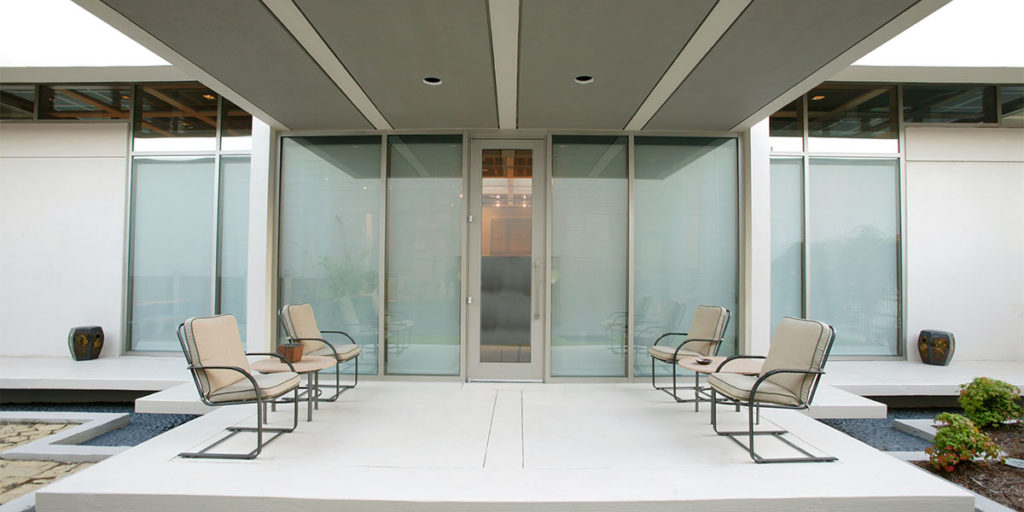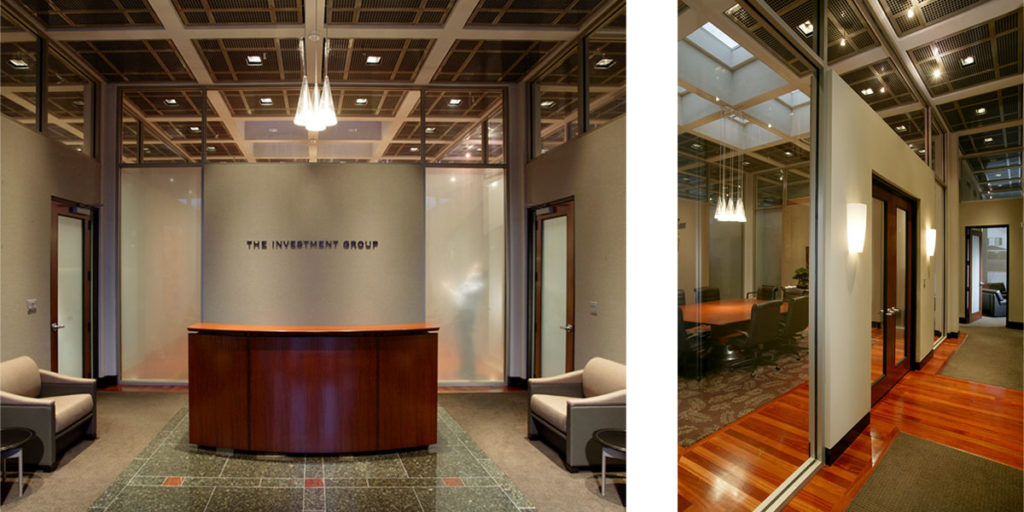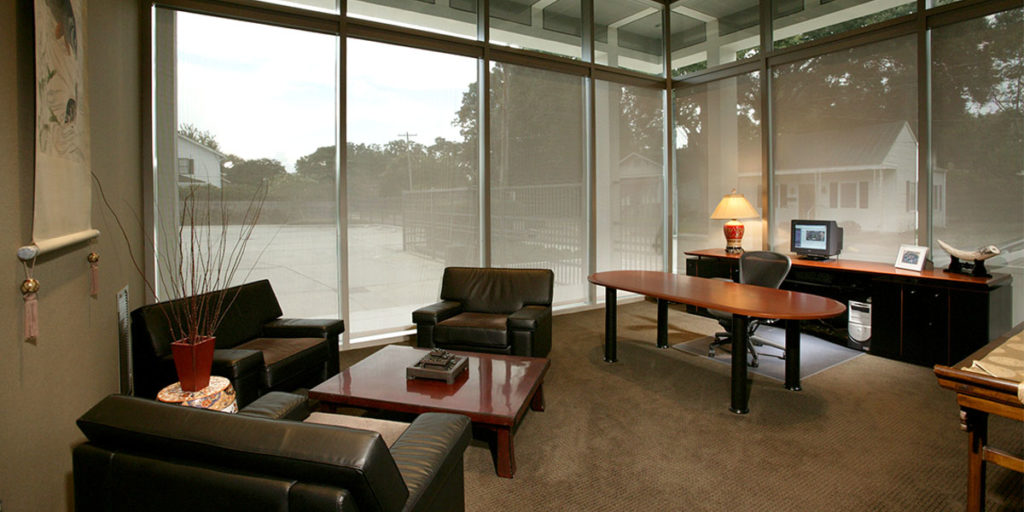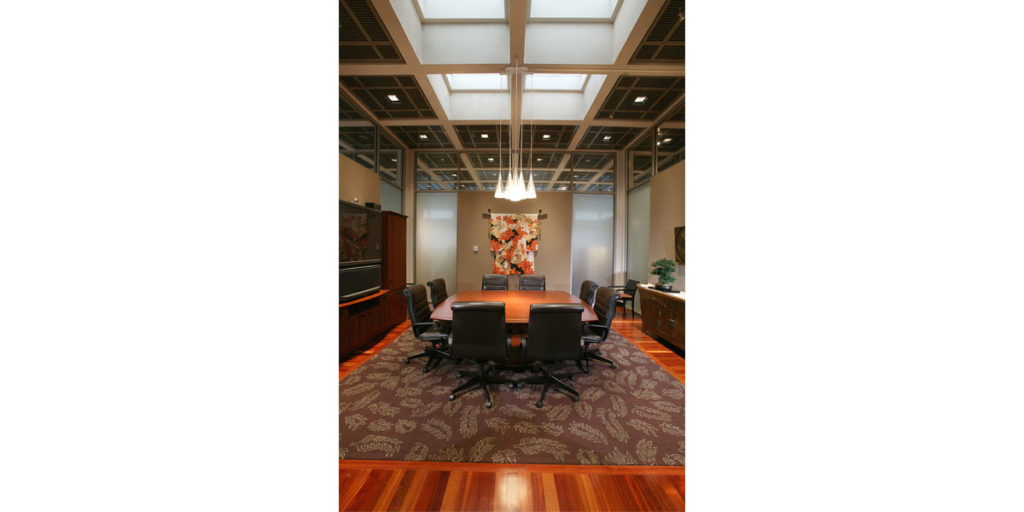Houma, Louisiana
This 1968 Mid-Century Modern classic underwent complete renovation to restore its original character and accommodate new executive offices for a global financial firm.
Returning to the original open plan that combines a concrete waffle ceiling slab, perimeter glass storefronts, skylights above a center court, and rear utility zone, the new design solves several compromises in the building’s image and function after three decades of use. Primary programmatic solutions such as repositioning the entrance to face the main street and locating the conference space at the center court to capitalize on the skylights help anchor the planning strategy. Demising office partitions that correlate with the waffle slab and create a 10-foot datum with solid panels extended with glass allow the ceiling to ‘float’ above.
The renovation earned an Award of Merit from the American Institute of Architects Louisiana Chapter in 2005. The awards jury noted that the project is “simple and direct with a creative orientation in plan” that “carefully analyzed the existing structure and exploited all the elements found.”

