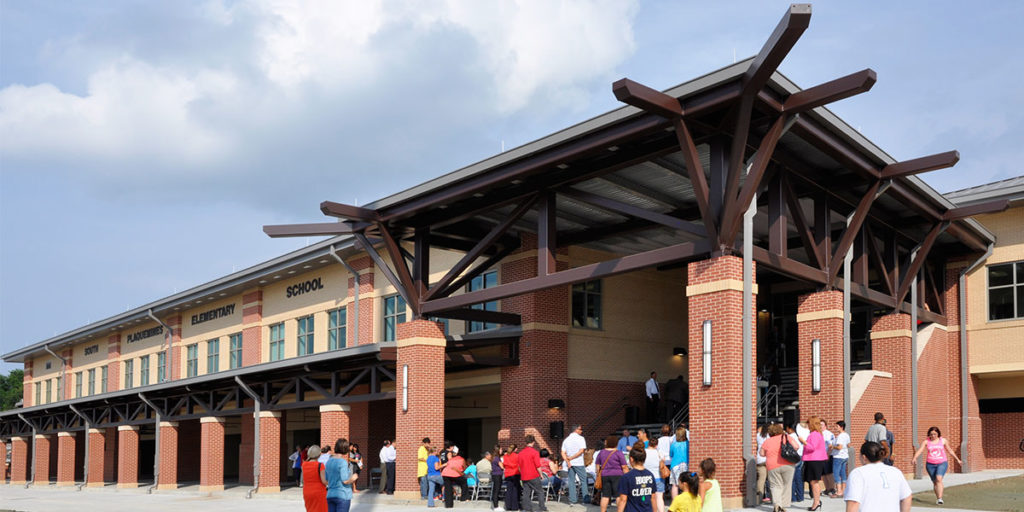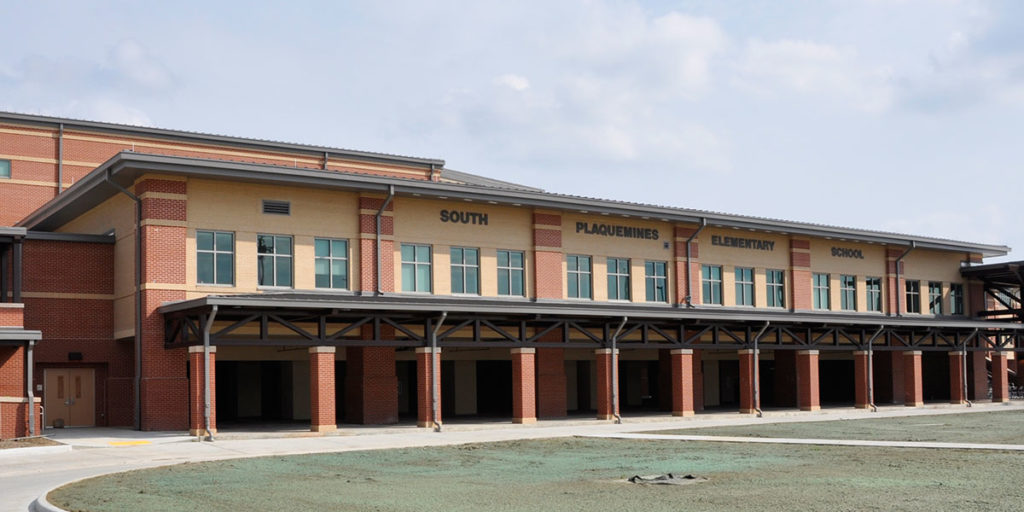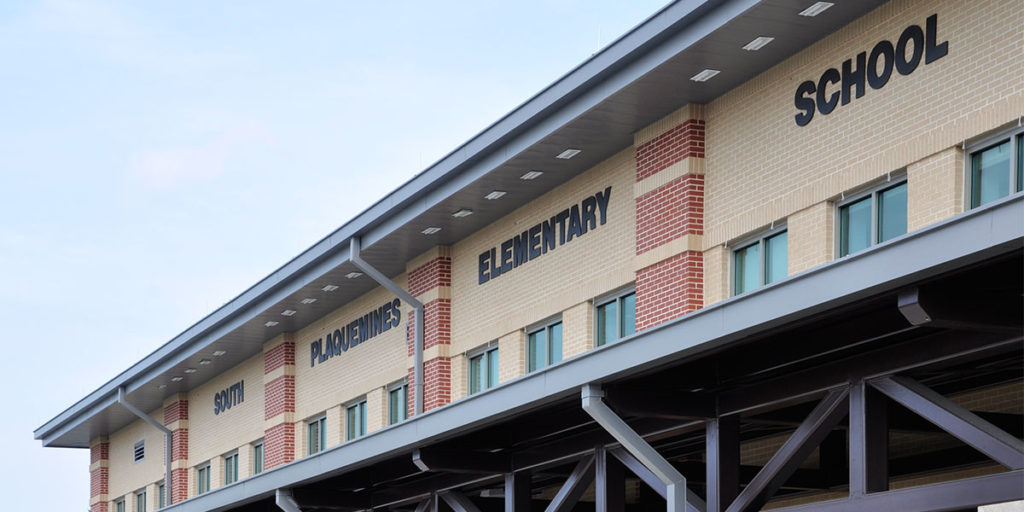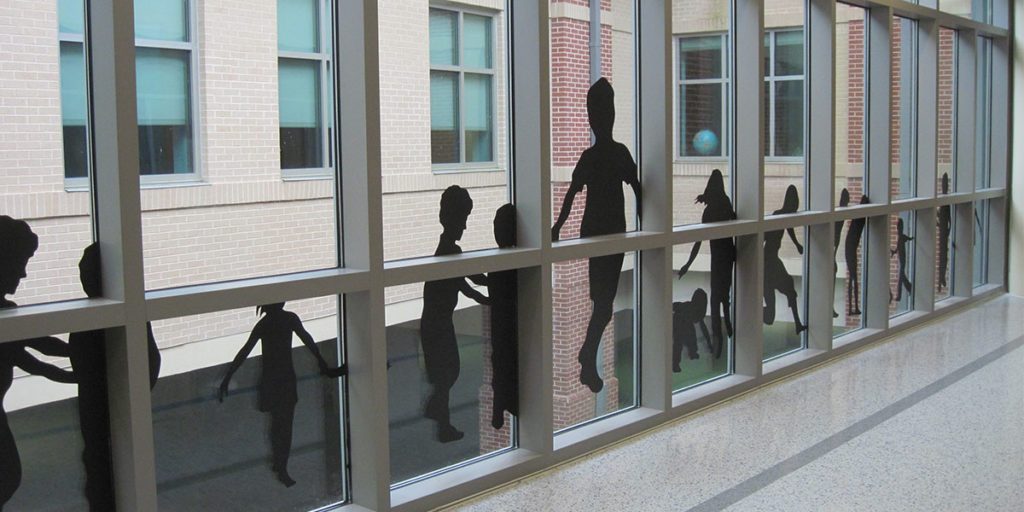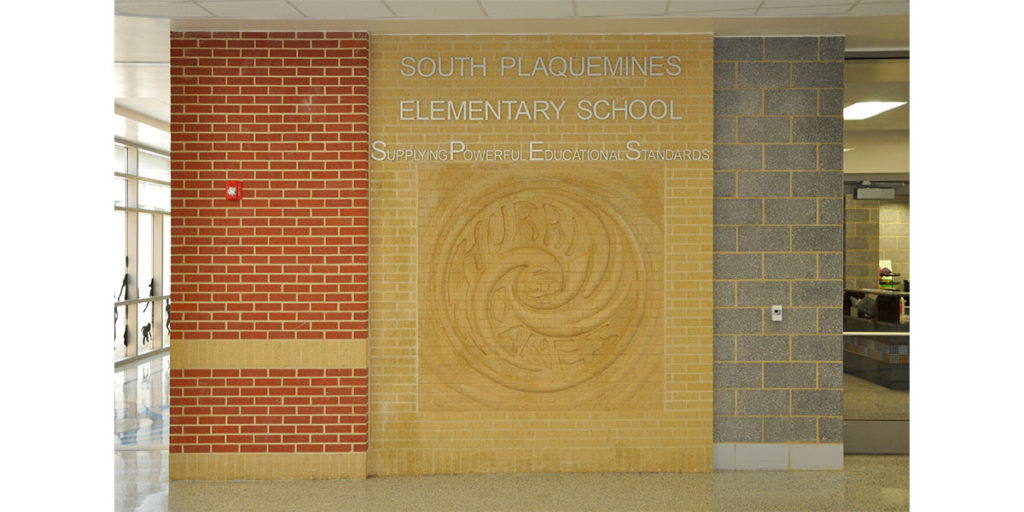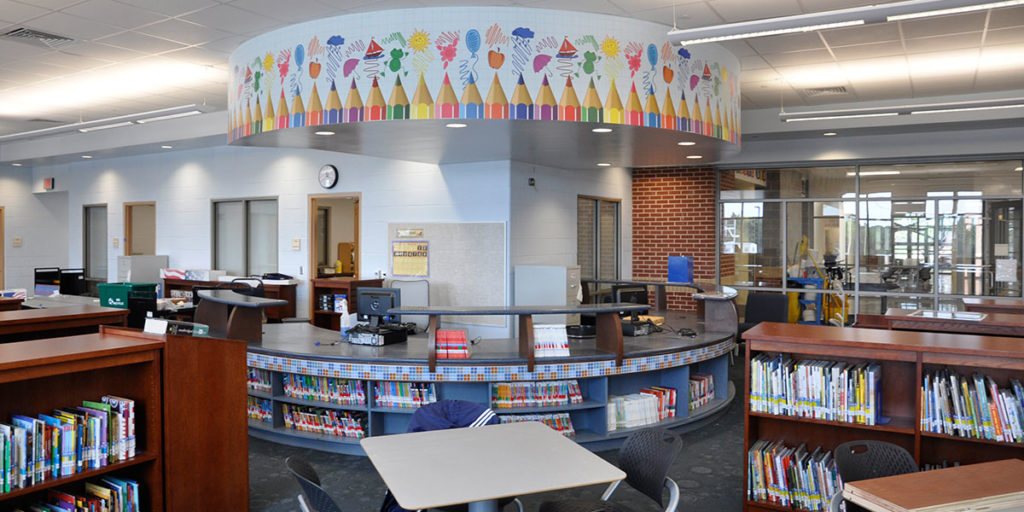Port Sulpher, Louisiana
VergesRome Architects designed the South Plaquemines Elementary School in Port Sulphur, for the comprehensive hurricane recovery and mitigation plan developed by the Plaquemines Parish School Board and funded by FEMA. Designed to comply with FEMA’s strict mitigation requirements, the new $30.9 Million, 105,054 SF school, serving 870 students in Pre-Kindergarten through Sixth Grade, is a two-level structure raised 18’ above grade to mitigate future flooding. The ground level, with no occupied space, provides access to the zones above via stairways, ramps, and elevator.
The school’s ‘public’ side has the student drop-off area for autos, and ramp for visitor access to sports events in the Gym, school events, and meetings in the adjacent Cafeteria, Library/Media Center or Faculty Offices. The opposite side has the school bus loading zone, with entry to the school by stairs for older students, and by ramp for younger students. Columned arcades along Ground Level on both sides of the building visually lessen the huge void created by the building’s high elevation above grade.
Four activity zones comprise the floor plan: Classrooms; Cafeteria and Gymnasium Administrative/Faculty; and Library/Media Center/Conference space. Students in Pre-K – Second Grade attend classes on the second level while students in Grades 3 – 6 attend class on the third level. Strategically placed stairwells direct student traffic flow away from classrooms to reduce noise infiltration.
The placement of public areas in the Cafeteria/Gym and Library zones allows classrooms and offices to remain secured during after-school events. A partitioned stage between Gymnasium and Cafeteria allows simultaneous events in both spaces, and can be opened to provide a single, large performance stage. The cafeteria is an open 2-story space with clerestory windows bringing natural light deep into the interior, and its glass interior façade opens to a compact 2-story Commons Area with light well to allow more natural daylighting into Commons and Classroom corridors.
The school opened its doors to students and their families, faculty and staff, in time for the 2014-2015 school year.

