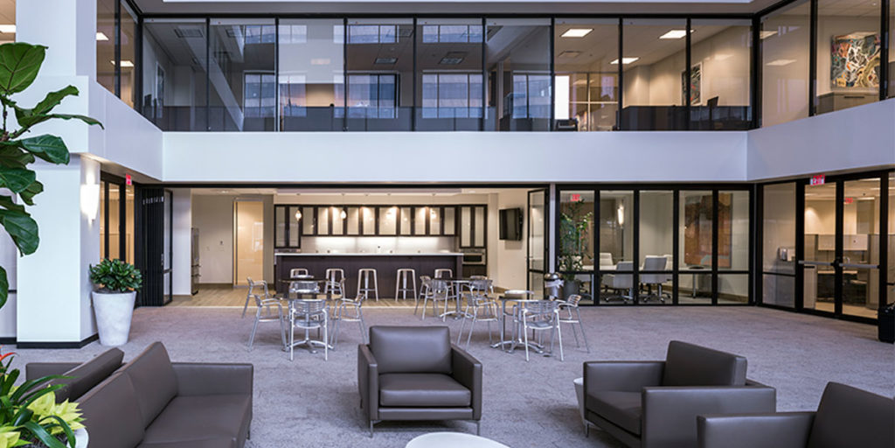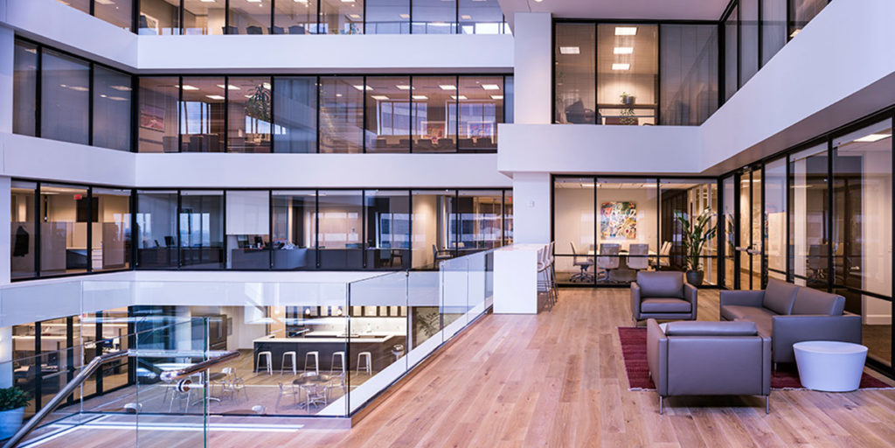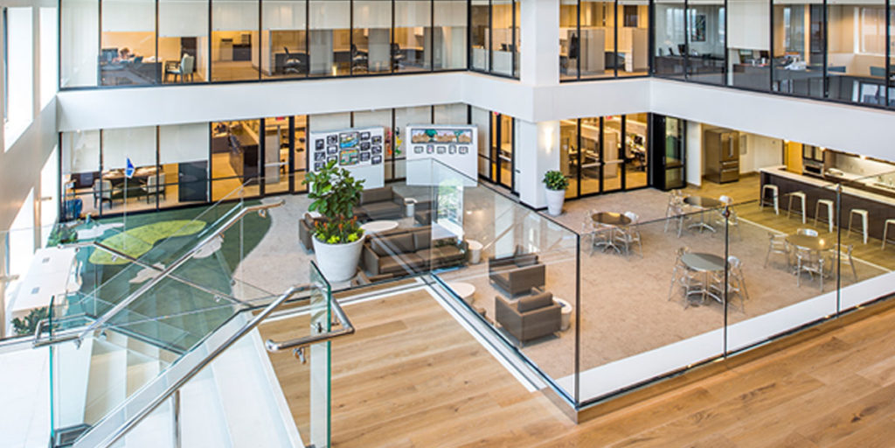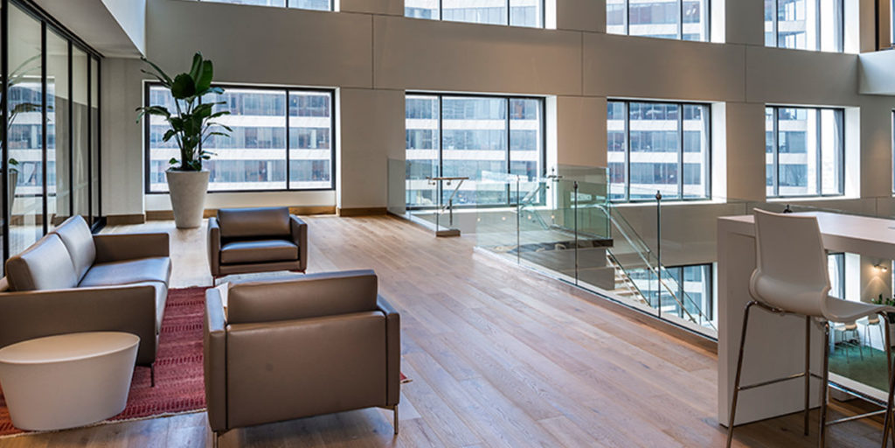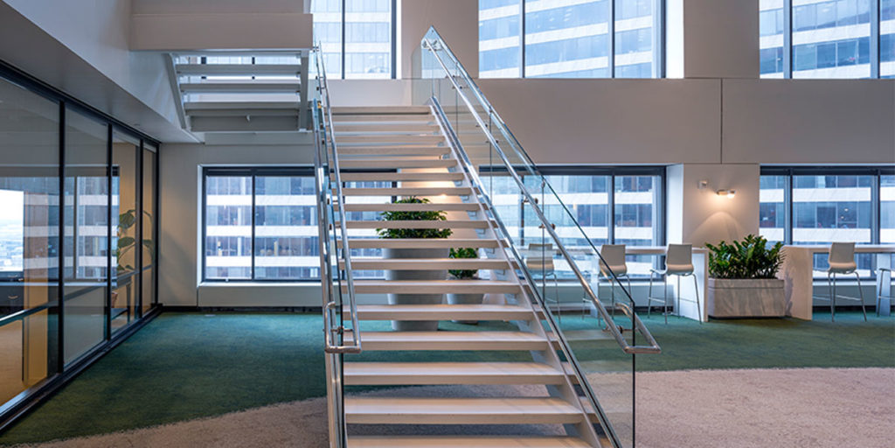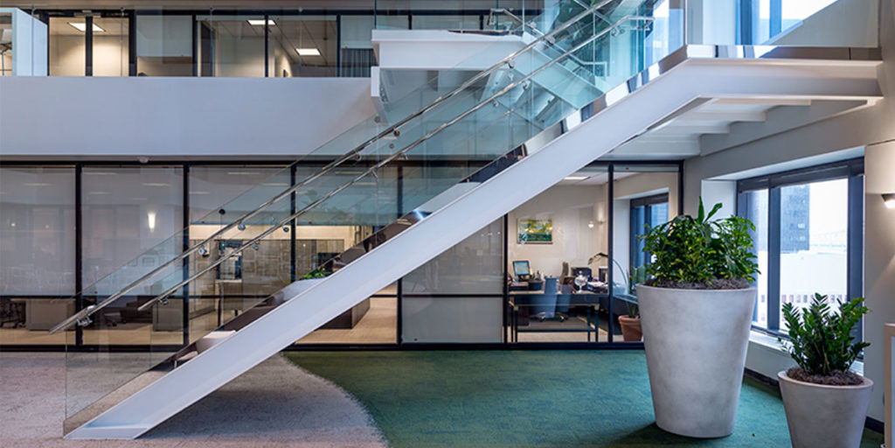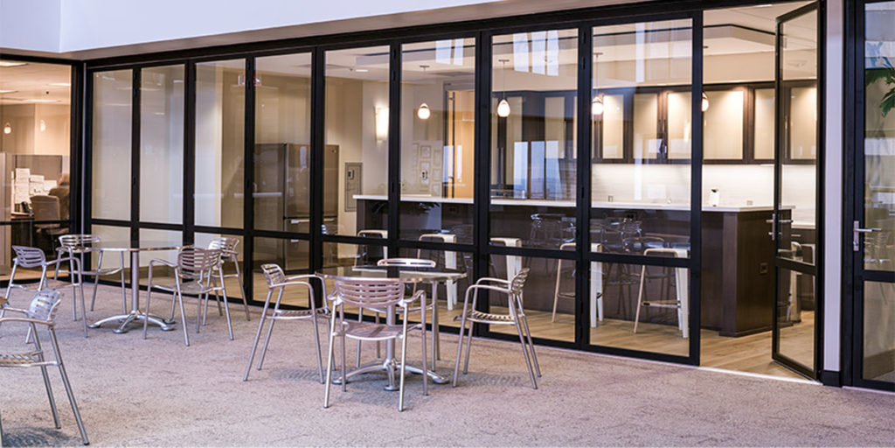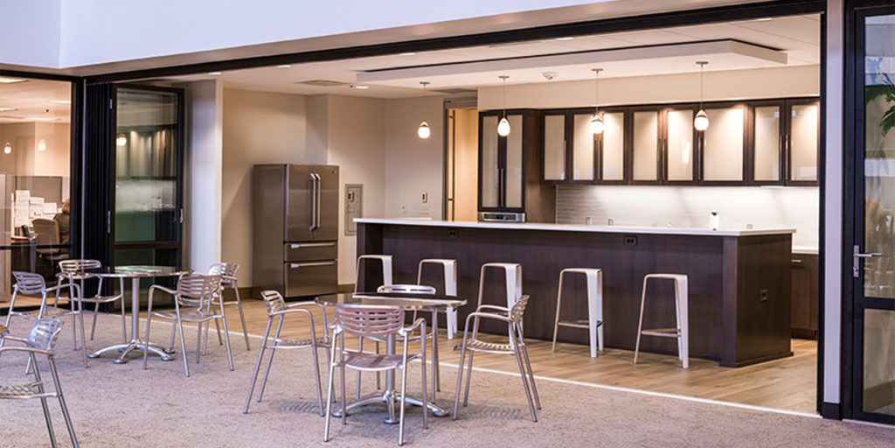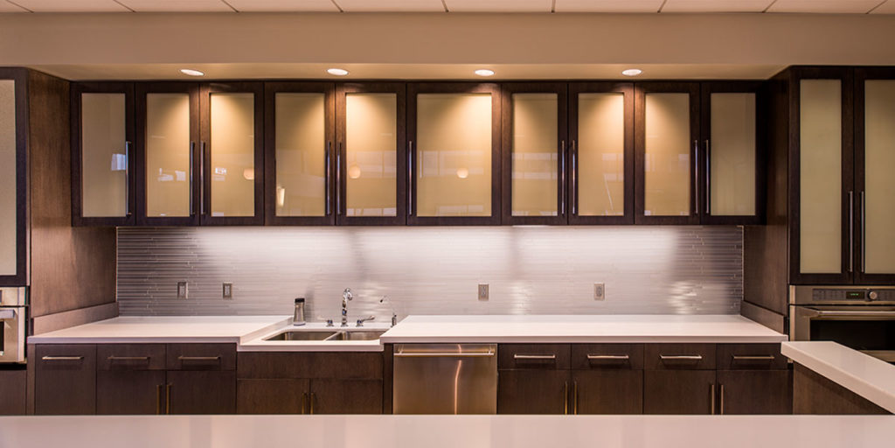New Orleans, Louisiana
VergesRome, facility architect for the 28-story Pan American Life Center in the New Orleans CBD, was commissioned to redesign the seven-story atrium situated on Floors 21 through 27.
The program’s criteria were creation of a gathering space for Iberia Bank’s employees to enjoy lunch or breaks, and for hosting special after-hours events. VRA added a monumental stair of glass and steel for easy access from an upper floor to the heart of the space. Materials of weathered wood flooring integrated with turf and carpet systems reflect and connect to the outdoors. The new kitchen and conference room design correspond to the atrium finishes and design. Retractable Nana Wall glass wall systems that separate the kitchen and conference room from the atrium when closed can open to the atrium and adjacent spaces.

