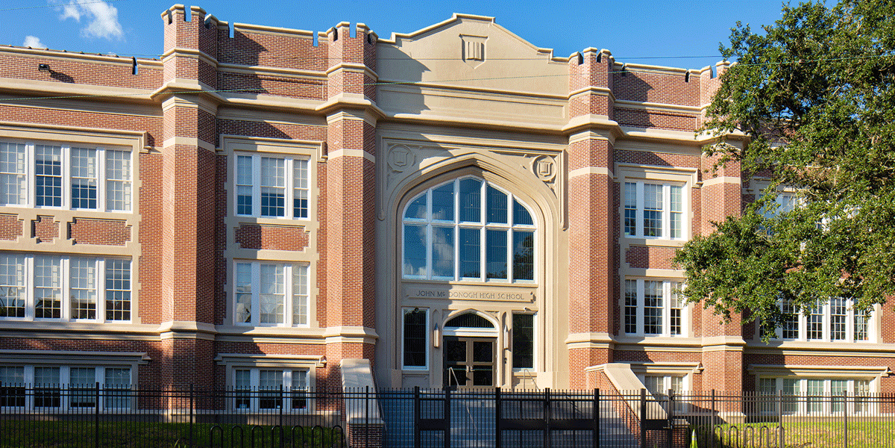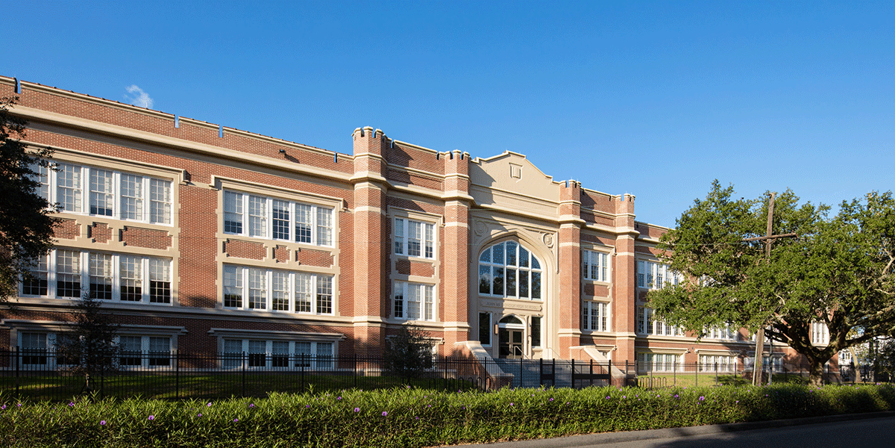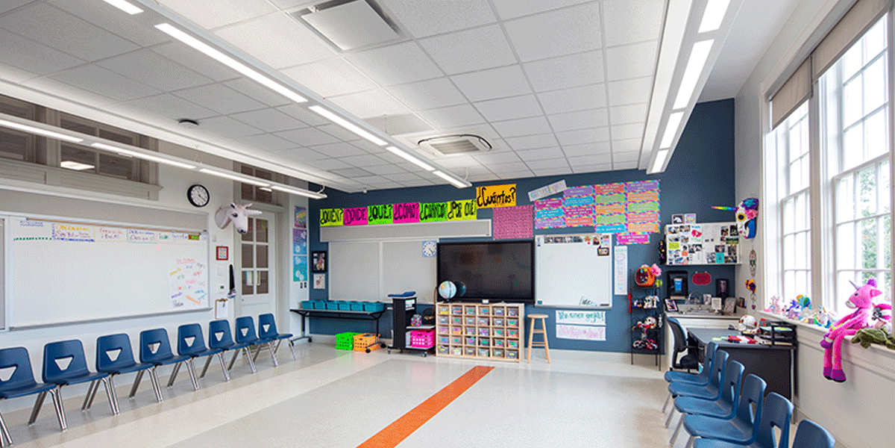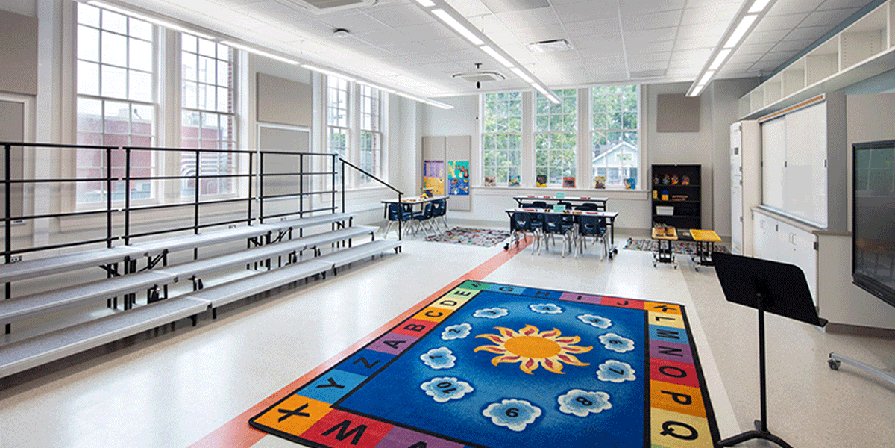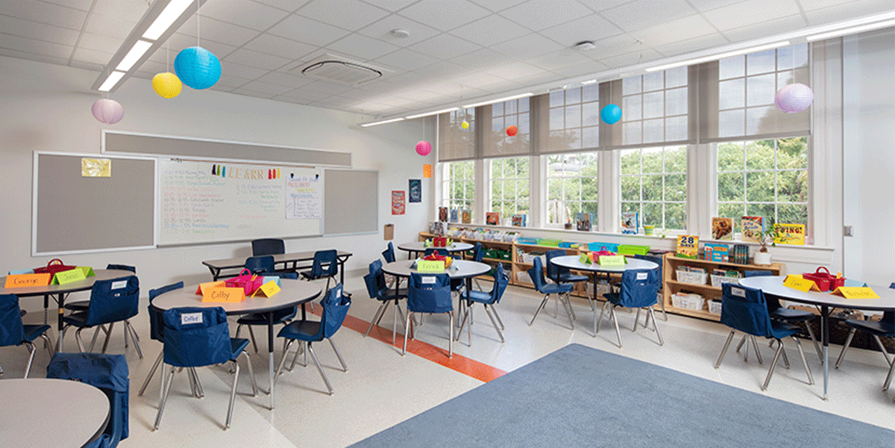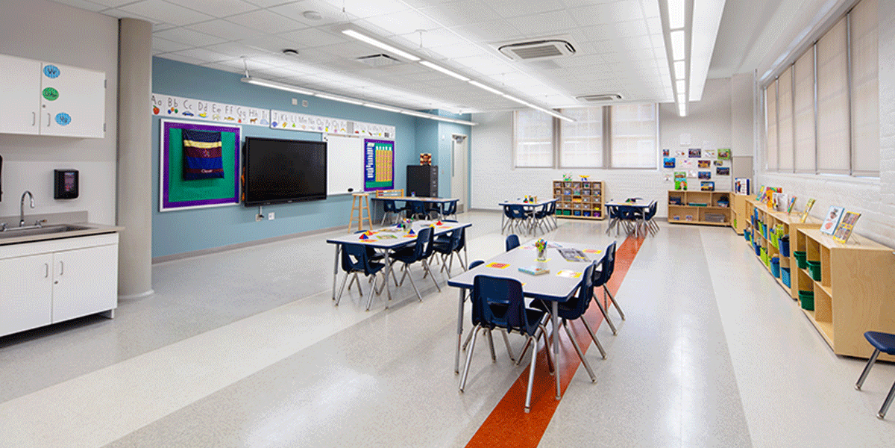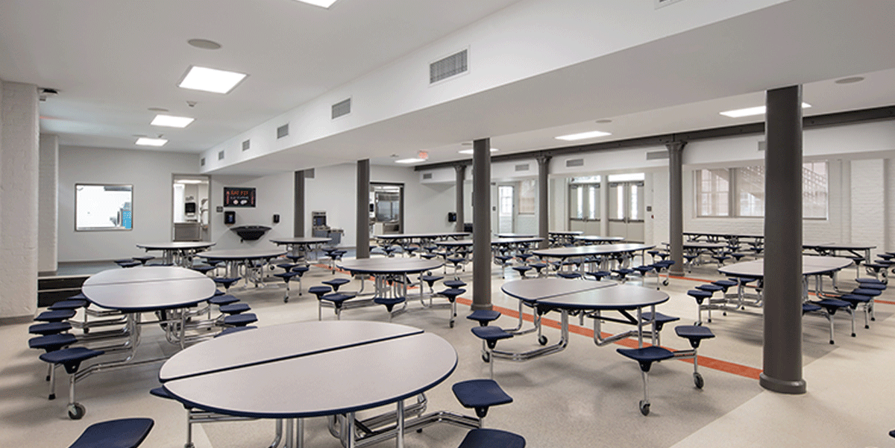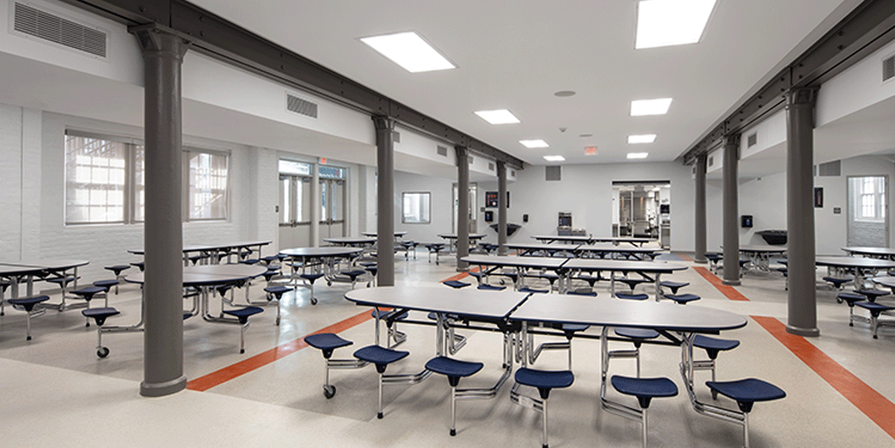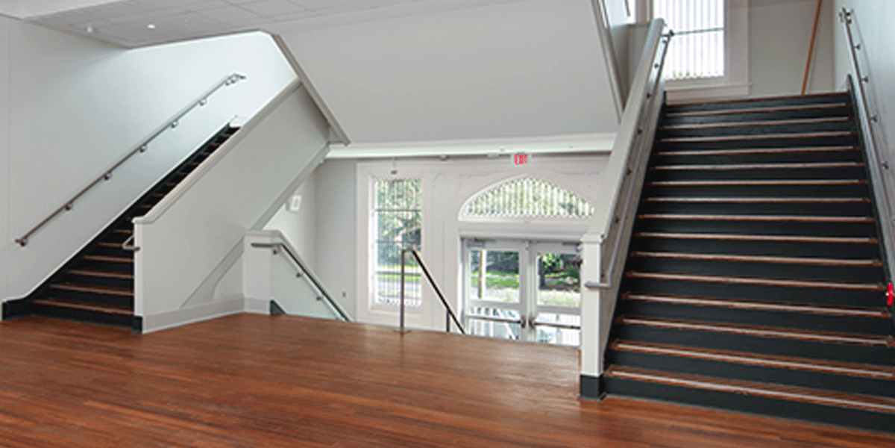New Orleans, Louisiana
The John McDonogh School building is located at 2426 Esplanade Ave. The main three-story, 92,000 SF school opened in the early 1900’s. The solid masonry structure with decorative plaster trim began an extensive renovation in February of 2017. The school is currently being renovated inside and out to serve as an Kindergarten through 8th grade.
Exterior renovations include a complete refurbishment of all exterior wood windows, tuckpointing of all mortar joints, installing new masonry ties to mitigate cracking of solid masonry walls, cleaning of masonry and installing a clear breathable water repellent. All decorative plaster trim and cornices, including the plaster entrance façade, are being refurbished and painted. The art glass windows at the front entrance are being refurbished to match the original art glass windows as closely as possible.
The ground floor was completely demolished and redesigned to create 14 Classrooms to accommodate Kindergarten through 3rd grade, as well as an Art Room, Offices and Conference Room. Also located on the ground floor is a full-service kitchen.
Original classroom configurations were kept where possible on the 2nd and 3rd floors. The 2nd floor also contains administrative offices and a 450-seat Auditorium that has been refurbished to restore the original coffered ceilings. The 3rd floor provides Classrooms, Media Center, Science Lab, Music and Art Rooms. Finishes throughout the Main Building have been replaced.
The existing Gymnasium has been demolished and replaced with a new state-of-the-art 22,000 SF Gymnasium and will accommodate new locker rooms, a Maker Lab and Health Lab. The project will be LEED-Certified.

