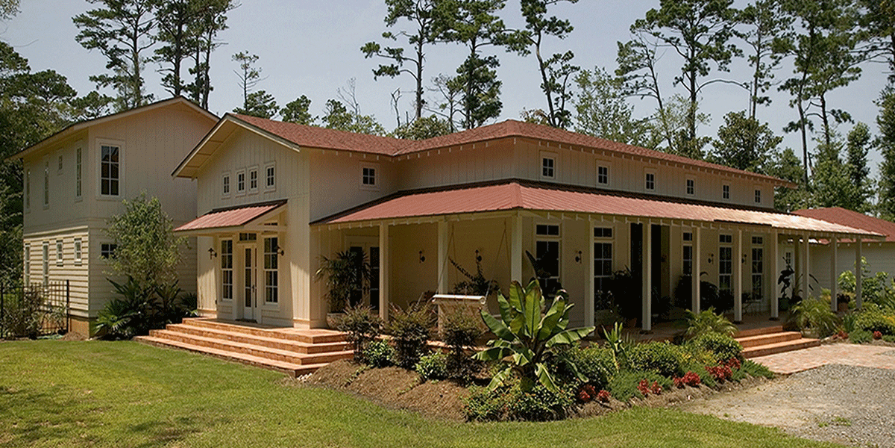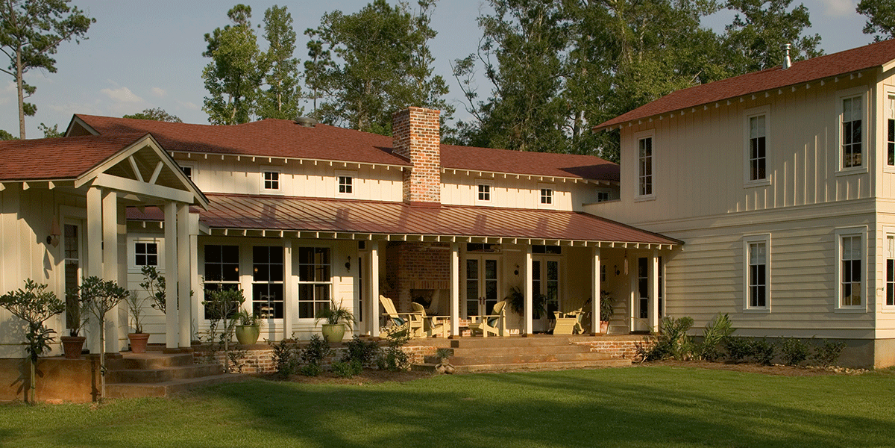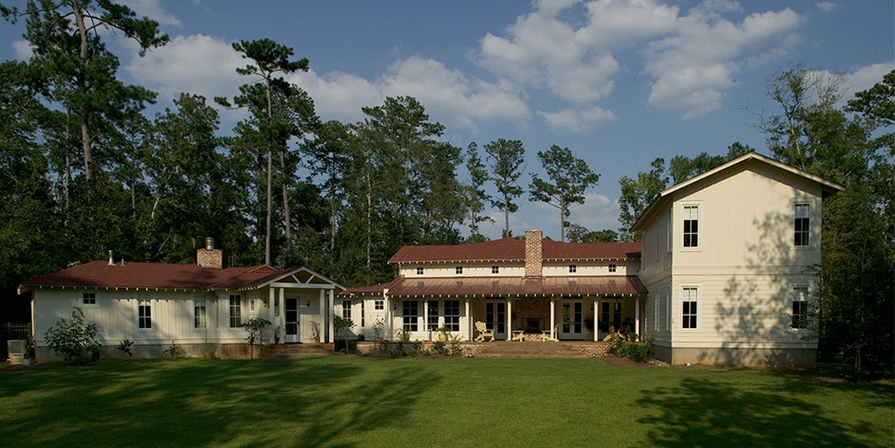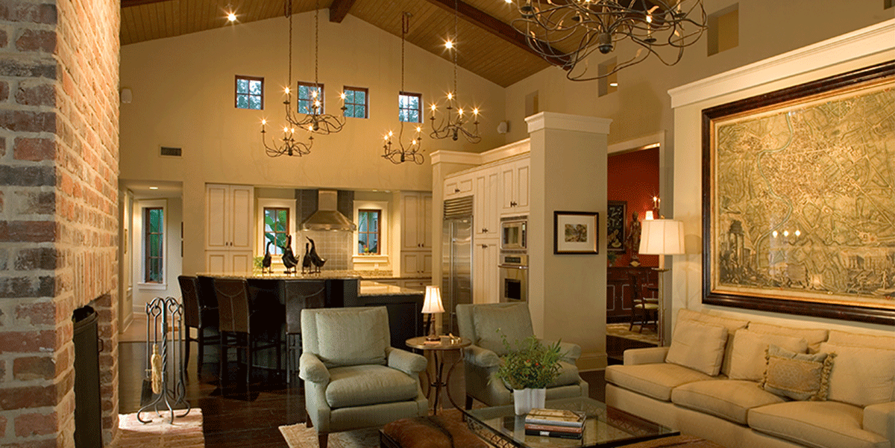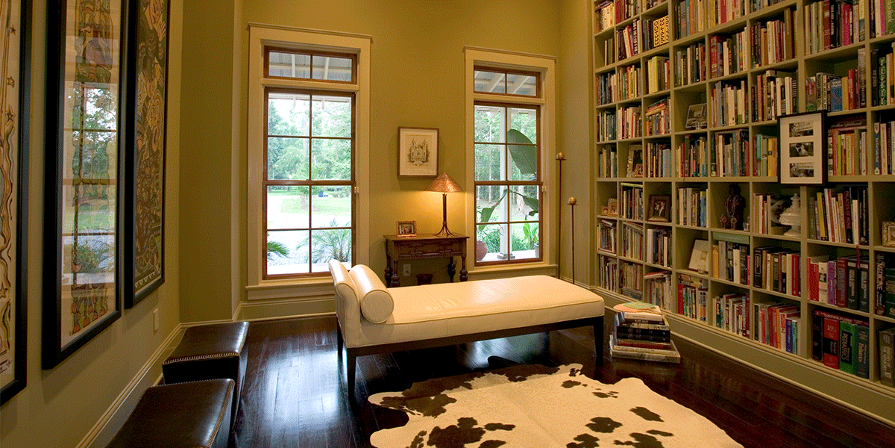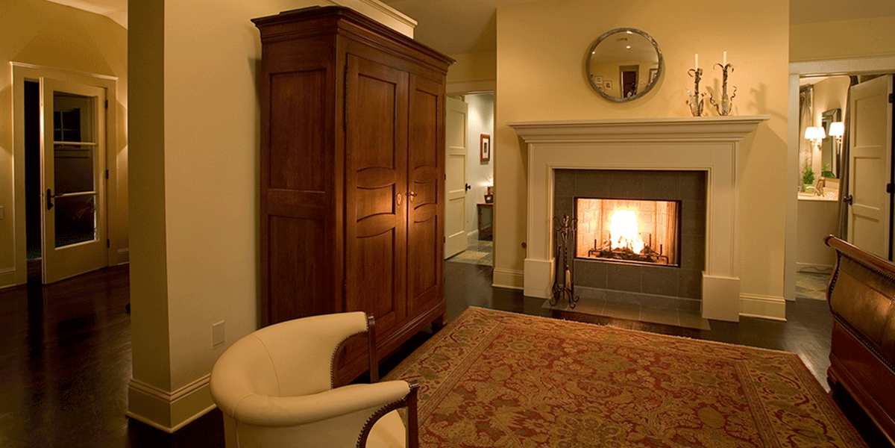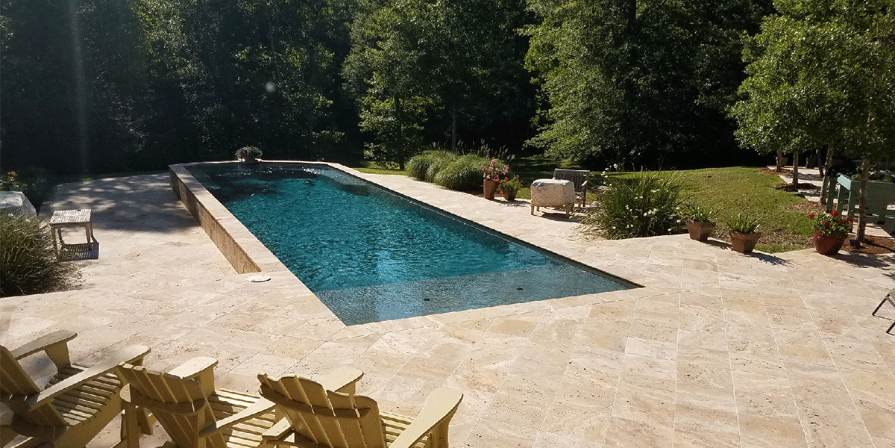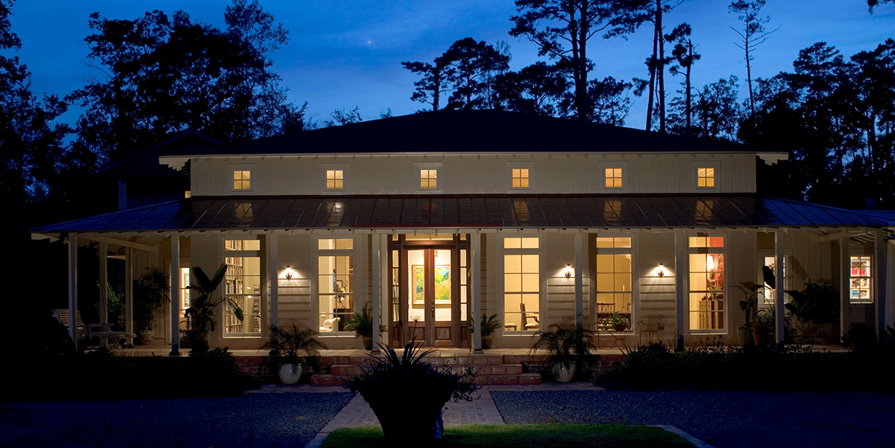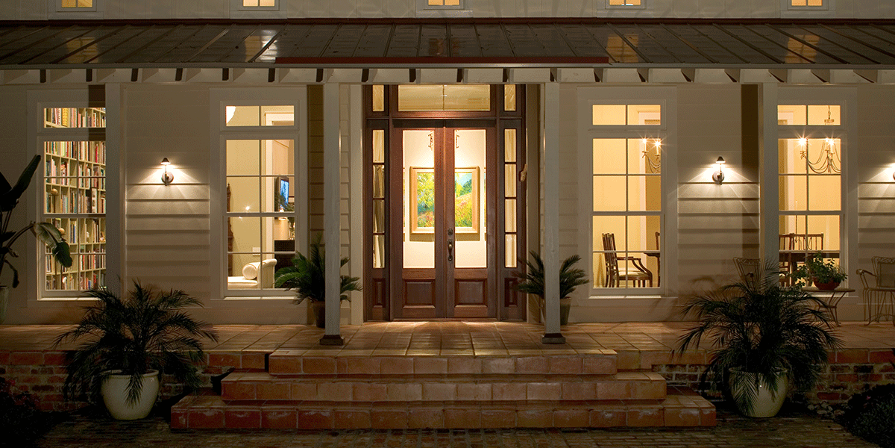Covington, Louisiana
Drawing from Colonial Indo-China influences, yet rooted in the Louisiana vernacular, this new residence in Old Covington fuses traditional and contemporary influences to satisfy the diverse tastes of the professional client couple. The couple requested a modern, open plan within a traditional setting to accommodate frequent entertainment and large family gatherings, as well as being the hub of social activity for the clients’ son and his friends.
The orientation of discrete parts of the house – living areas, bedroom, guest room, attached master cottage – exhibits a centrifugal motion that allows programmatic flexibility while maintaining the formal notion of the whole. Careful attention was given to provide views of other parts of the house from any vantage point. The architect used standard building materials – architectural asphalt shingles and metal roofing, as well as a combination of board-and-batten with horizontal siding – all carefully articulated to present a harmonious balance of textures, scale, and materials.
VergeRome Architects’ use and strategic placement of “floating walls” provides separation of spaces, yet allows the floor plan and volume of space to remain open. Natural lighting was a key factor in the clients’ program. The use of clerestory windows throughout the main body of the house provides a beautiful fusion of natural light during daylight hours. The clerestory openings allow light to diffuse through the Dining Room and Library and beyond the floating walls, thus providing low ambient illumination in these spaces during the day (natural lighting) and during the evening (artificial lighting).
Finally, to better serve the clients’ active lifestyles, both professionally and personally, and their commitment to exercise and physical fitness, a home office area, a library/study space and a home fitness area were intricately woven into the layout of the house.

