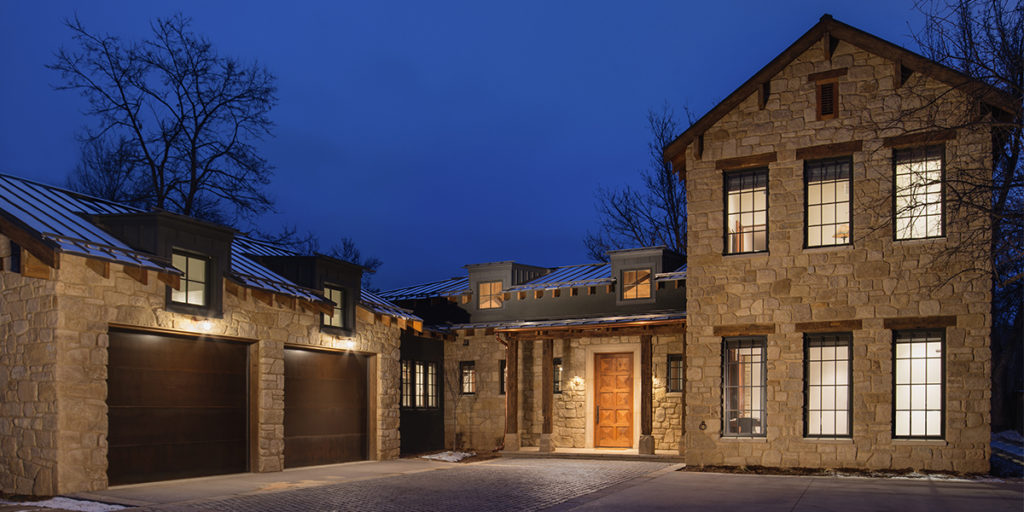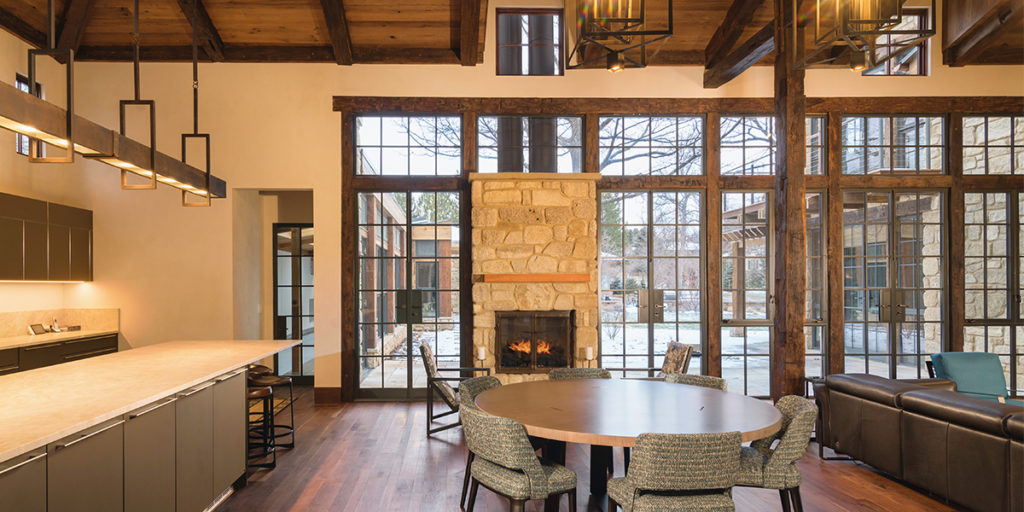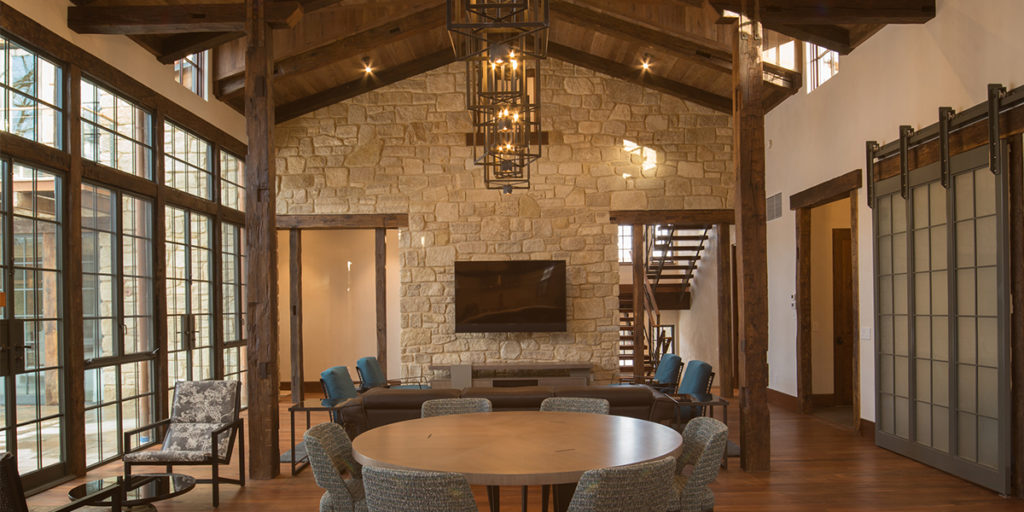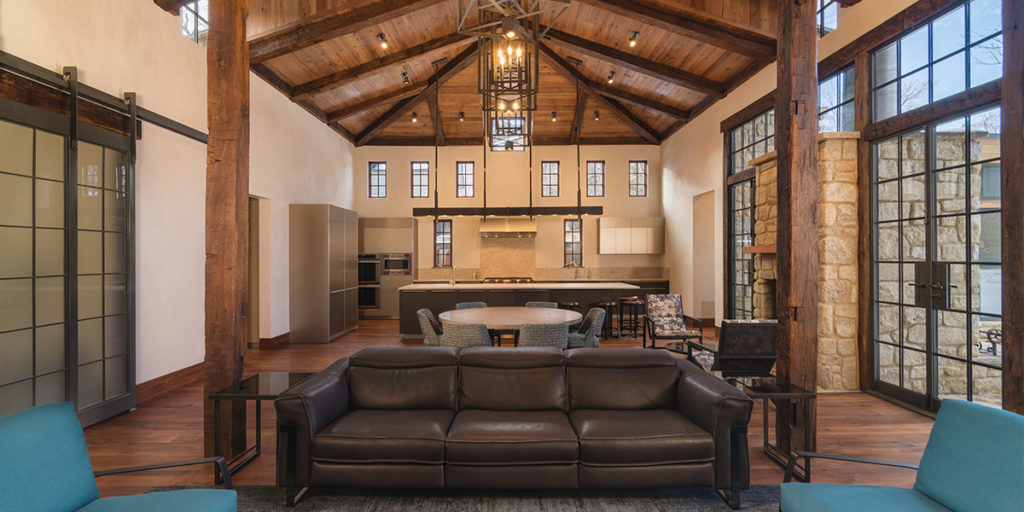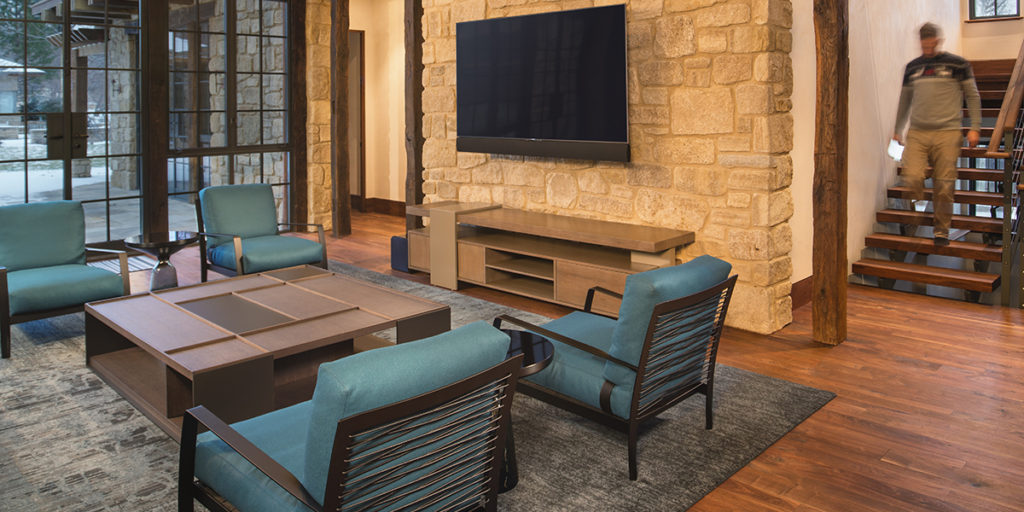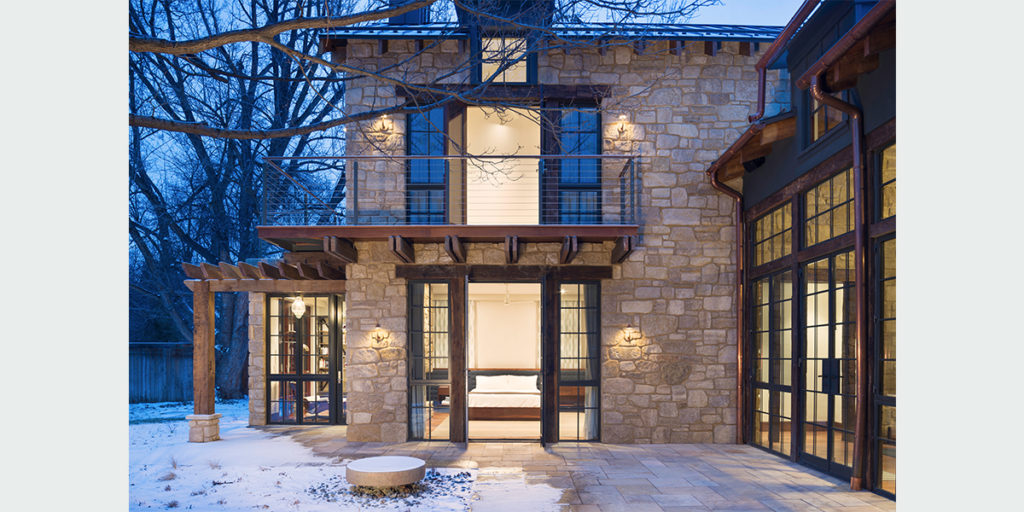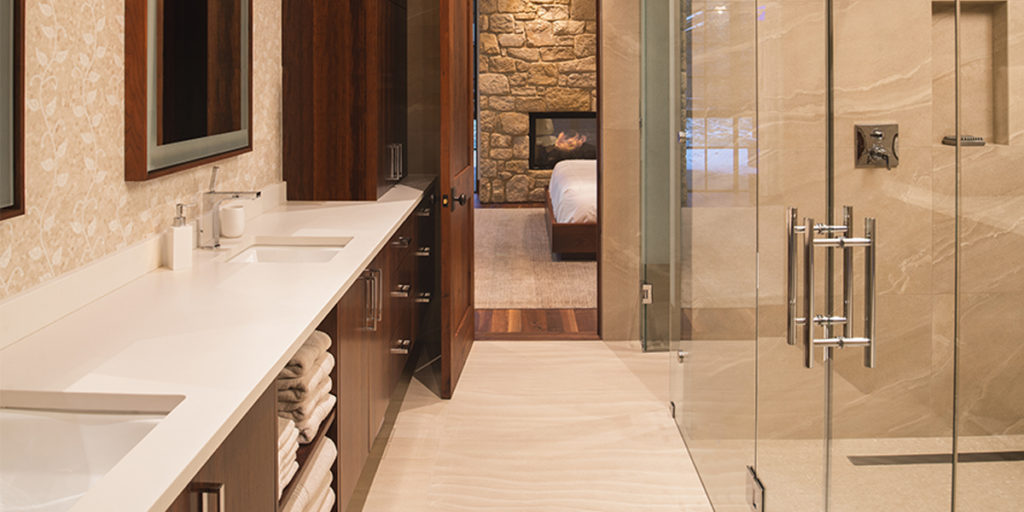Boulder, Colorado
This home in Boulder, Colorado was designed to reflect the character of the Rockies and the client’s Louisiana roots, while retaining the studio built on the property by the previous owner, a film director.
After demolition of the original house at the front of the property, the rear studio became the main house, per Boulder Zoning ordinances requiring that any new structure to be connected via enclosed space. The design of an enclosed 85’ lap pool, connecting the studio to the new residence, resolved the requirement.
Spatial needs were four bedrooms, 4.5 baths, and open space for cooking, dining and leisurely gatherings, with other amenities for daily needs. The owner’s appreciation for stone and reclaimed lumber established the materials palette for the exterior and interior.
The clients wished for privacy from the front with no transparent views of interior spaces from the street; therefore, expansive open glazing was not allowed. Rear transparency from interior to exterior was requisite to enjoy the beautiful landscape design at the rear of the property, with mature producing fruit trees, perennial and annuals plantings, evergreens and pathways. Mature shade trees were retained and complemented by the new residence’s orientation.
The rear film studio was converted into a guest house. The existing conference room was converted to a master bedroom, in which the owners resided during construction, and three guest rooms within the existing footprint of the studio garage / film storage. The existing studio had 25kw of solar panels, reactivated to serve the pool pavilion and new residence.
Photographer: PJ van Schalkwyk


