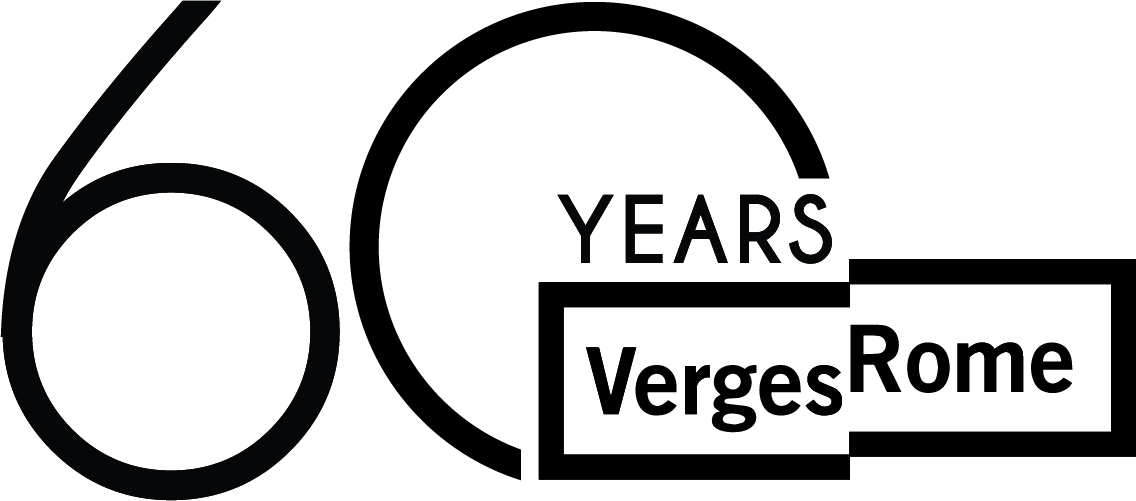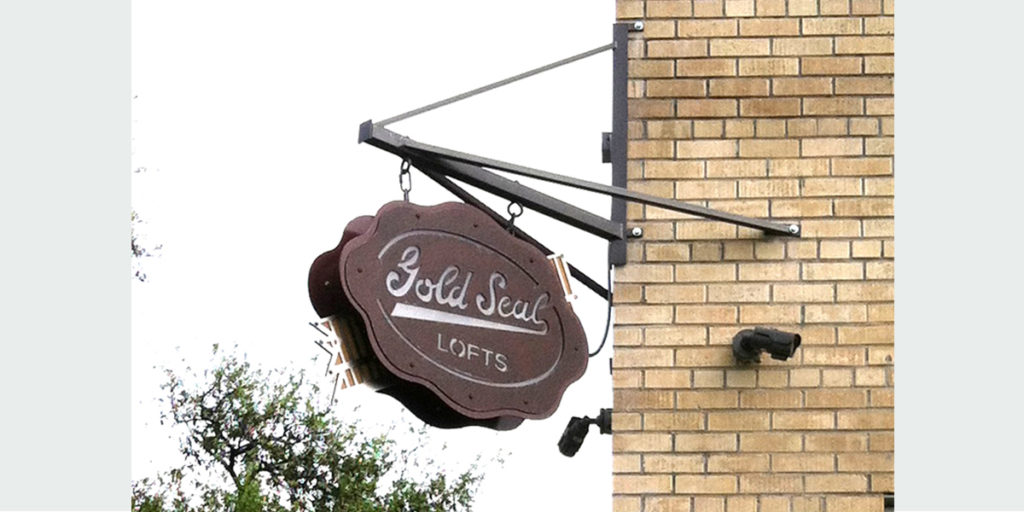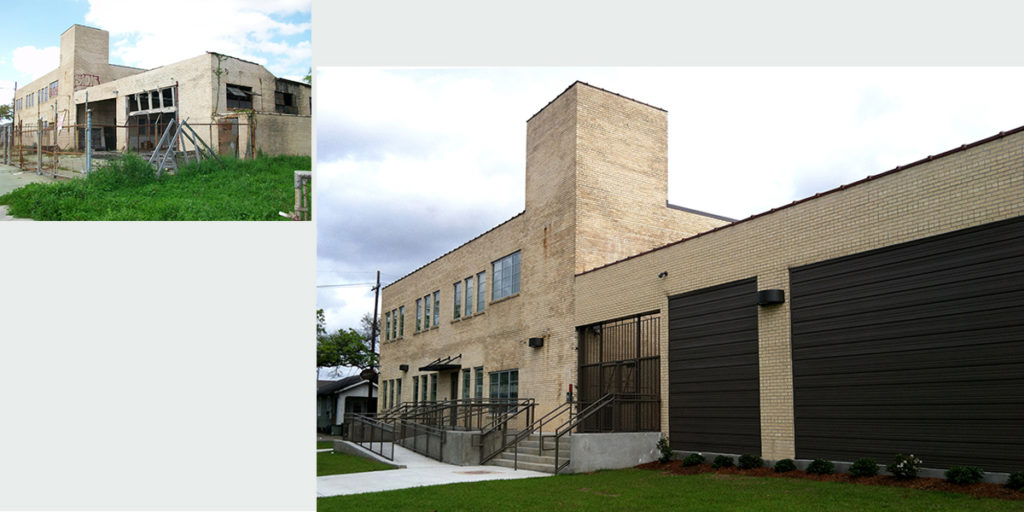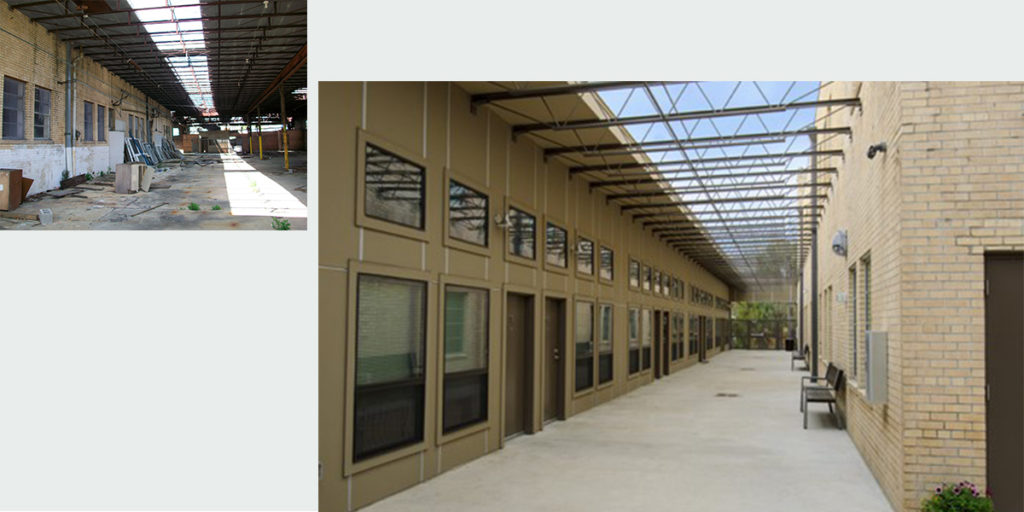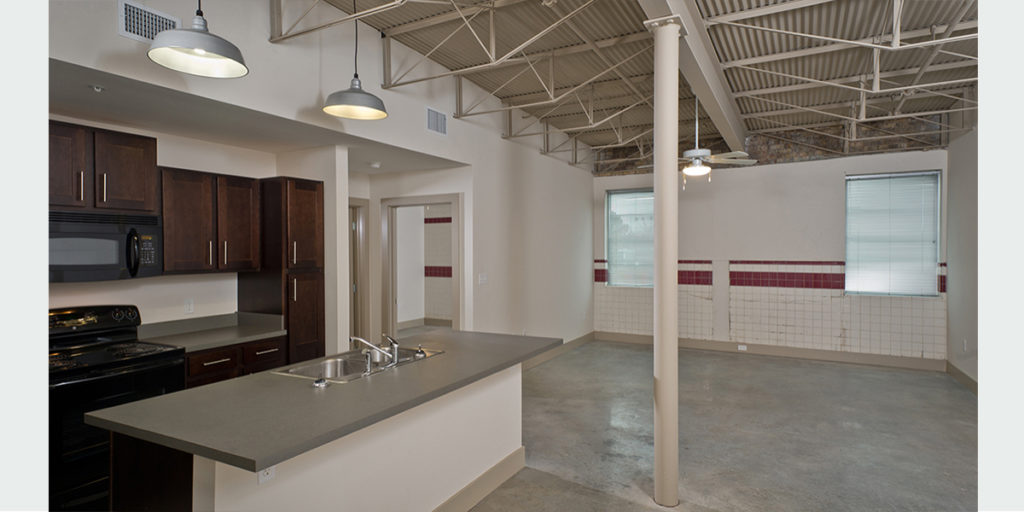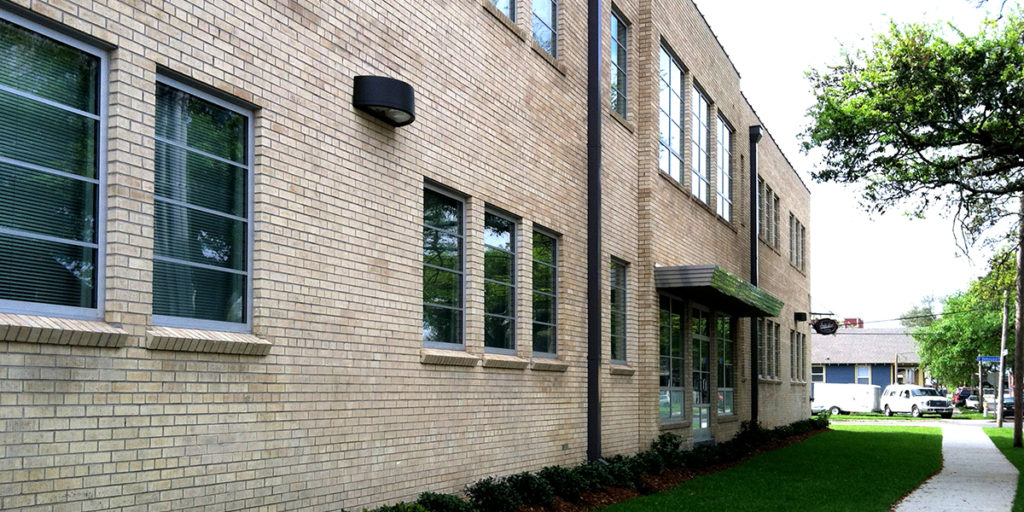In Design-Build alliance with Woodward Design+Build, VergesRome Architects designed an apartment complex in Mid-City, converting the former Gold Seal Creamery production plant building into 31 mixed-income loft apartments. The adaptive reuse infill project incorporated innovative green design features that aligned with many LEED for Homes guidelines, facilitating a CDBG grant, bonus depreciations, tax credits and abatements, all integral to the creative financing for the project.
The existing former creamery plant, built in 1954, consisted of an 18,000 sf 2-story blond brick production plant building lined on two sides by a 1-story, 11,000 sf “lean-to” warehouse building.
The conversion design retained the existing structures, transforming the ‘lean-to’ warehouse into additional apartments with 16’ ceiling heights. Existing exposed steel bar joists were retained to draw upon the character of the existing facility. Approximately 15’ of the “lean-to” roof, between the 2-story plant and new façade of the ‘lean-to’ apartments, was removed to create an interior courtyard allowing natural light into the apartments facing the courtyard.
Existing steel bar joists were left exposed over the courtyard, sealed with high performance paint for durability outdoors.
Transom windows were utilized over each door and window to maximize natural light and to emphasize the ceiling heights. Stained concrete apartment floors provided tenants with a low-maintenance, environmentally friendly, non-allergenic alternative to carpet.
Windows were replaced with missile-impact resistant, low-e windows that echoed the architectural style of the original glazing. The controlled-access parking lot was paved with high Solar Reflective Index (>60) concrete to reduce urban heat island effect.
Maximizing sustainable and green design features where feasible, the Gold Seal Lofts feature Energy Star and water-conserving appliances, and high-efficiency HVAC and hot-water systems. Photovoltaic panels provide solar energy to reduce energy dependency. Two contiguous vacant lots were planted to provide a community garden for the Gold Seal tenants, while the facility’s landscaping minimizes water use. Set within a walkable community with proximity to mass transit, the Gold Seal Loft conversion exemplifies how smart reuse of blighted facilities can benefit an entire neighborhood.
